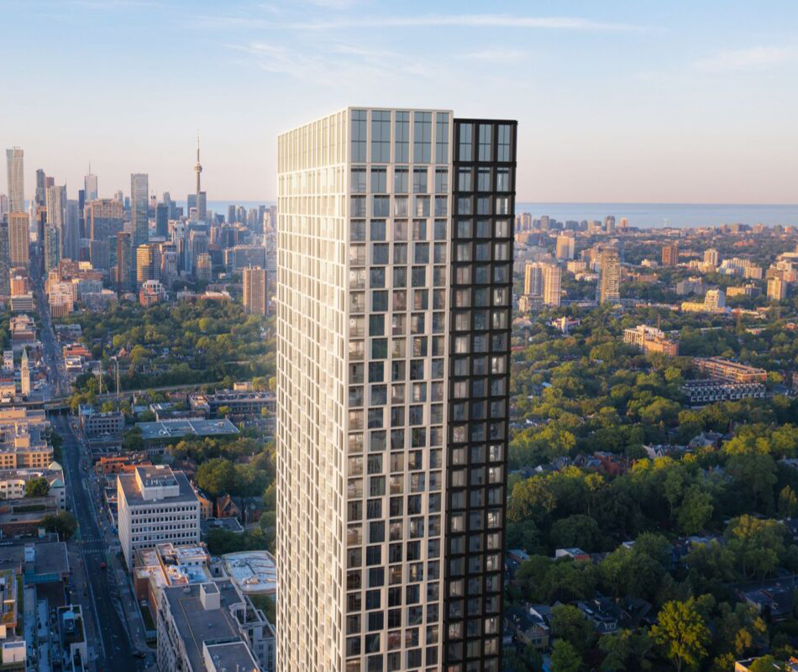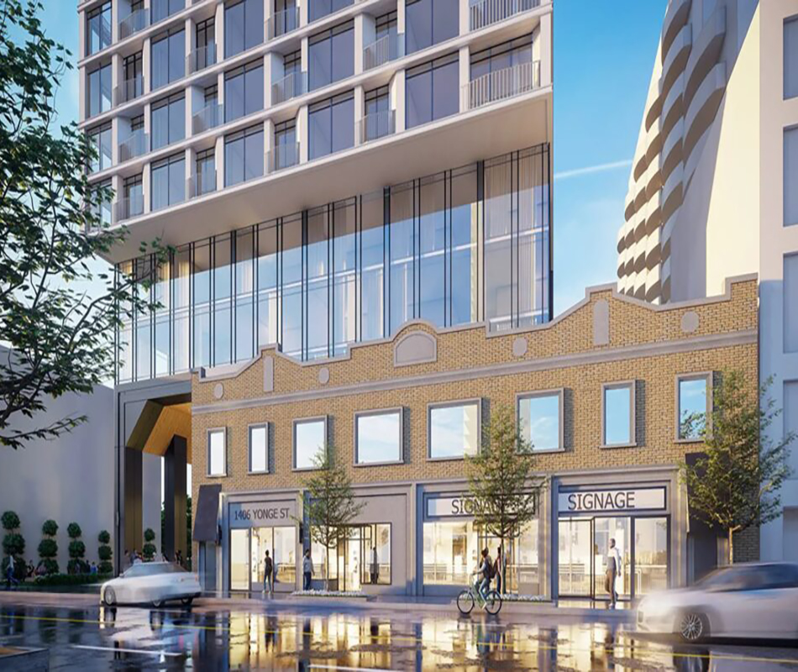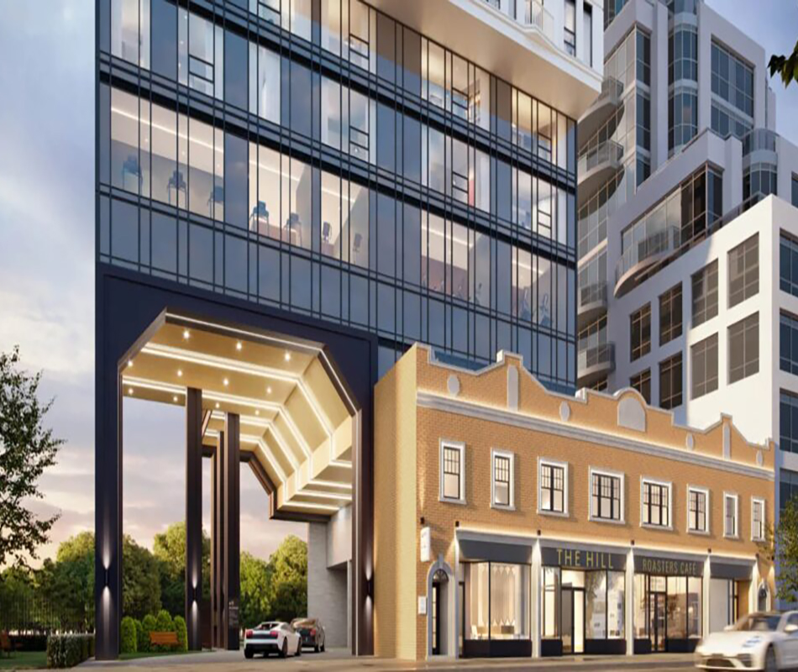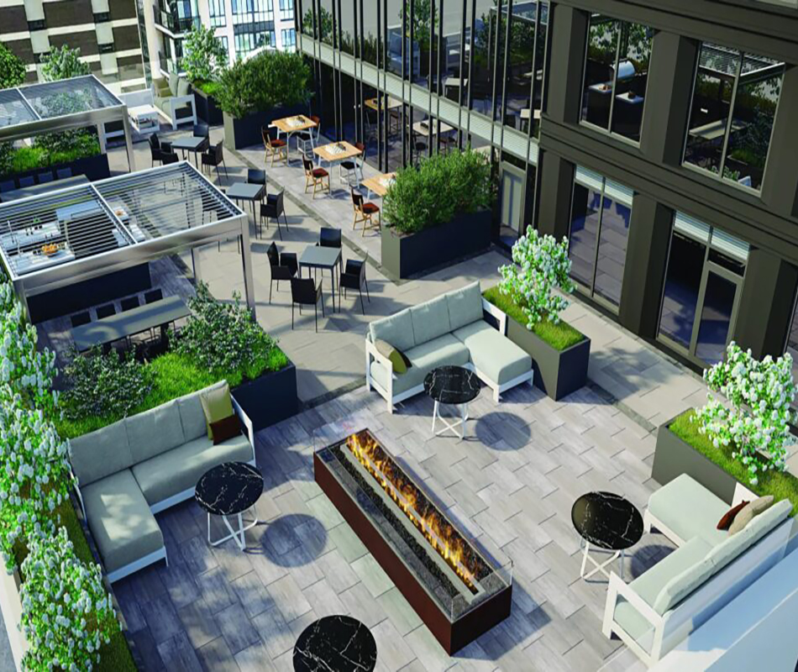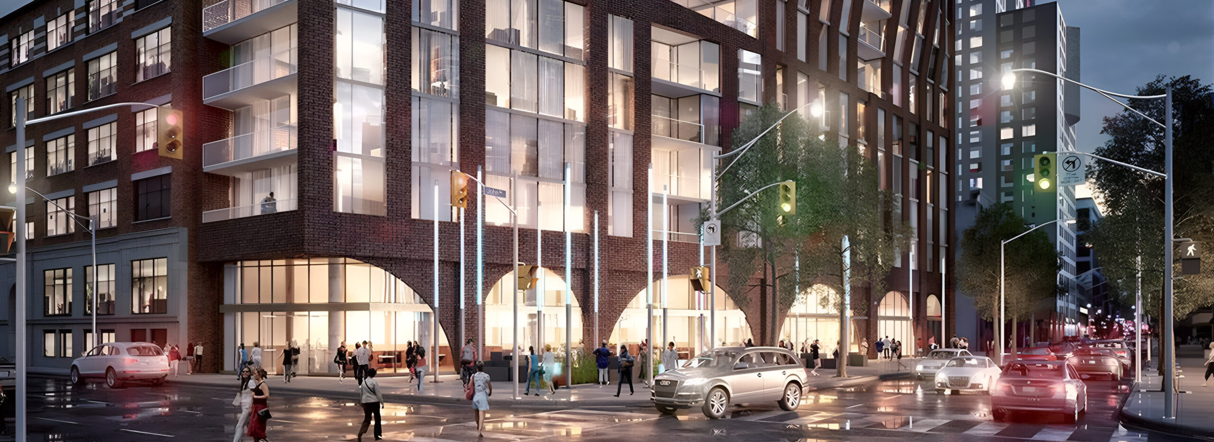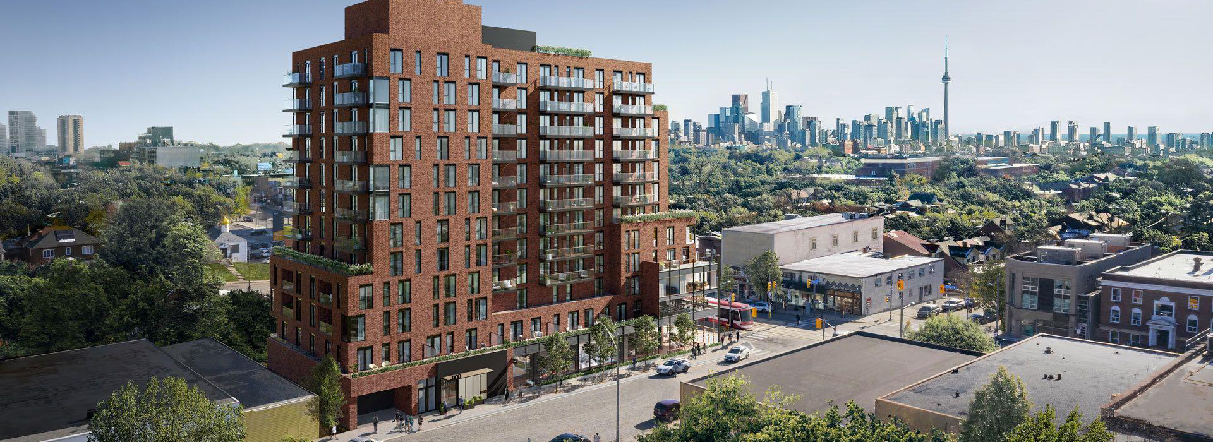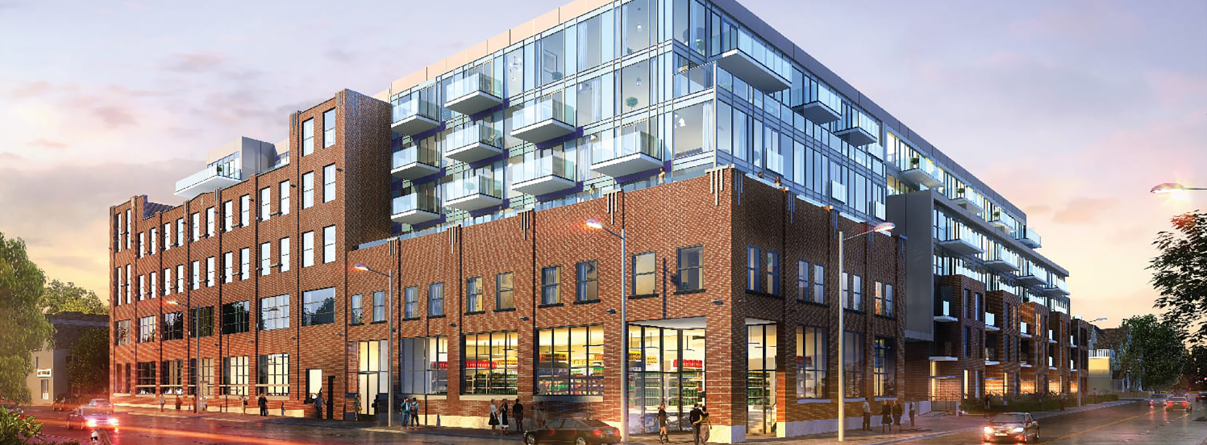The Hill Residences is a new pre-construction condo development by Metropia. Coming soon to 1424 Yonge Street, 1414 Yonge Street, 1406 Yonge Street, and 1428 Yonge Street in Toronto.
The Hill Residences Condos’ residential streets of Deer Park spill out onto Yonge Street or St. Clair Avenue, located where Yorkville meets Forest Hill, right into the heart of one of Toronto’s busiest shopping, entertainment, and business districts. The commercial center of Deer Park serves as a good counterpoint to the surrounding lush green parkland, majestic trees, and the Vale of Avoca Ravine. Many fine restaurants can be found in the Yonge and St. Clair shopping district. The high-profile retailers in this neighborhood attract people from all over the city.
The Hill Residences
From
$500,000
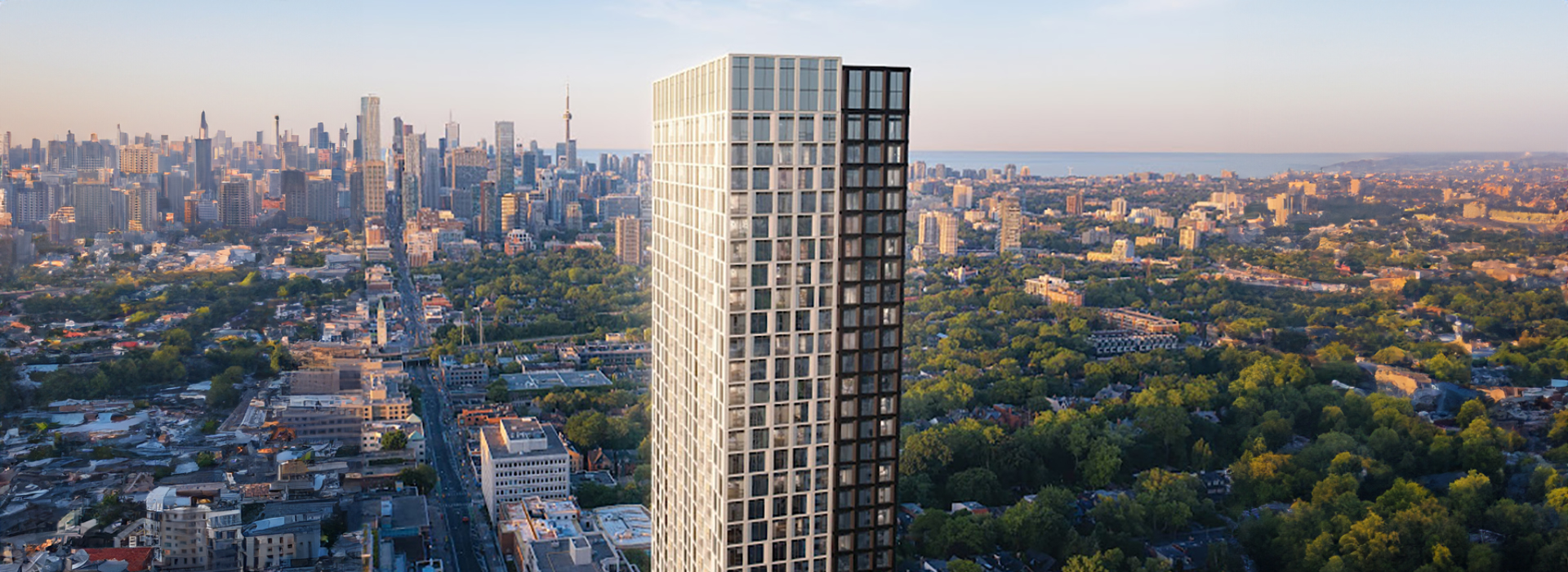
Completion
2028
Type
Condominium
Area
306 - 584 Sq Ft
Suite Sizes
306 - 584 Sq Ft
Number of Storeys
50
Get Floor Plans & Pricing
Contact Information
- (647) 993-4844
- rahul@hashtaghomes.ca
Are you a realtor?
Sign up and get floorplans & exclusive selling material
Sign up →
The Hill Residences
Share this property
- Developer: Metropia Inc
- Interior Designer: Paton Design
- Architect: Arcadis IBI Group
- Building Type: Condominium
- Ownership: Condominium
- Building Status: Pre-construction
- Selling Status: Platinum Access
- Storeys: 50
- Suites: 580
- Suite Type: Studio – 3
- Suite Size: 306 – 584
- Launch: October 2023
- Price: $549,900
- Maintenance Fee: Approx. $0.76/SF
- Notes: Excludes Utilities
- Lawyer: OWENS WRIGHT LLP IN TRUST
EXTENED DEPOSIT STRUCTURE
• $10,000 Bank draft on Signing
• Balance to 2.5% in 30 days
• 2.5% on January 10, 2024
• 2.5% on April 1, 2024
• 2.5% on January 10, 2025
• 2.5% on April 1, 2025
• 2.5% on January 10, 2026
• 5% on Occupancy
• $10,000 Bank draft on Signing
• Balance to 2.5% in 30 days
• 2.5% on January 10, 2024
• 2.5% on April 1, 2024
• 2.5% on January 10, 2025
• 2.5% on April 1, 2025
• 2.5% on January 10, 2026
• 5% on Occupancy
International Deposit Structure
CANADIAN NON-RESIDENT DEPOSIT STRUCTURE
• $10,000 Bank draft on Signing
• Balance to 10% in 30 days
• 10% on April 1, 2024
• 5% on October 1, 2024
• 5% on April 1, 2025
• 5% on Occupancy
• $10,000 Bank draft on Signing
• Balance to 10% in 30 days
• 10% on April 1, 2024
• 5% on October 1, 2024
• 5% on April 1, 2025
• 5% on Occupancy
- Extended Deposit Structure
- $0 Assignment* ($0 Vendor Fee + $750 + HST Solicitor Fee)
- Permission to Lease During Interim Occupancy
- Development Charges $17,500 for All Units
- Amenity program of approximately 10,474 SF with purposeful interior and exterior spaces.Features a health and wellness forward amenity program, with spaces including:
- An expansive fitness centre
- Strength and cardio room
- Spin room
- Meditation space
- Yoga studio
Elegant event space on the 3rd floor. Includes a fireplace and private dining room.
- Features indoor and outdoor seating along the wrap-around terrace, complete with a BBQ and a putting green.
The building also offers a co-working space and gaming lounge, complete with sofa seating and TV screens with whimsical finishes that invite residents to relax and enjoy entertainment.
Get Floor Plans & Pricing
Contact Information
- (647) 993-4844
- rahul@hashtaghomes.ca
Are you a realtor?
Sign up and get floorplans & exclusive selling material
Sign up →
Have More Questions?

