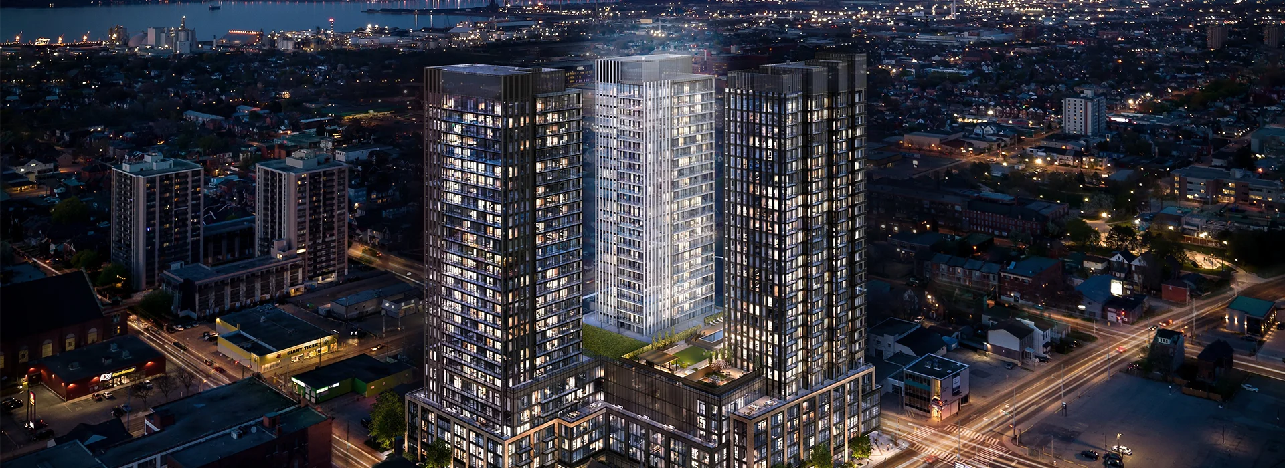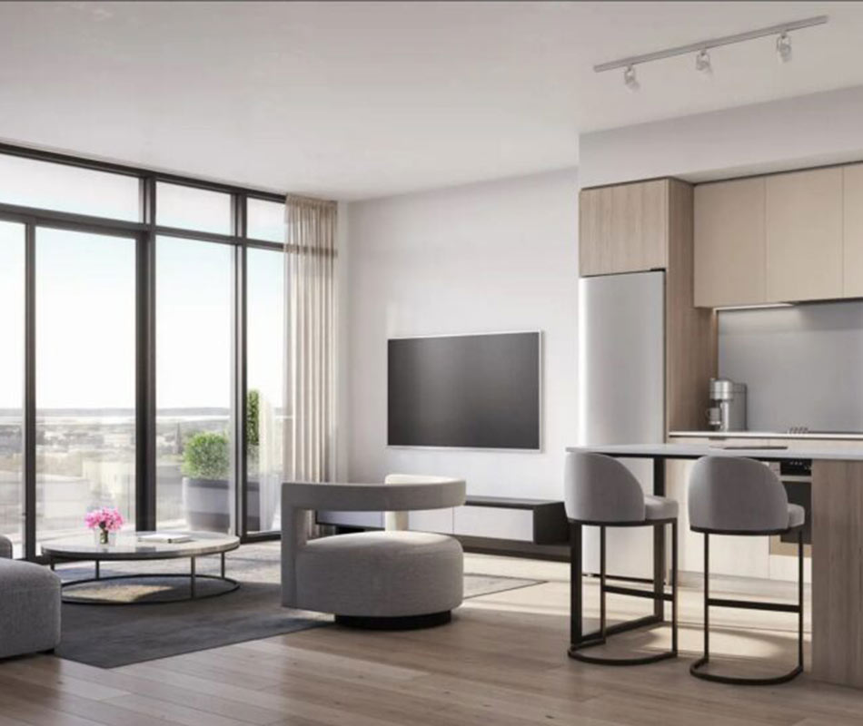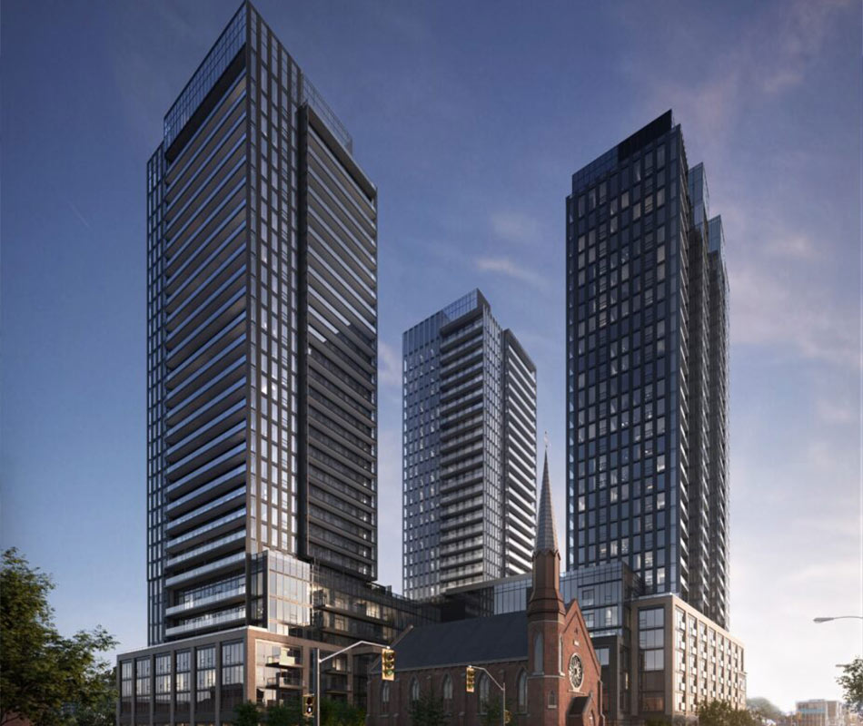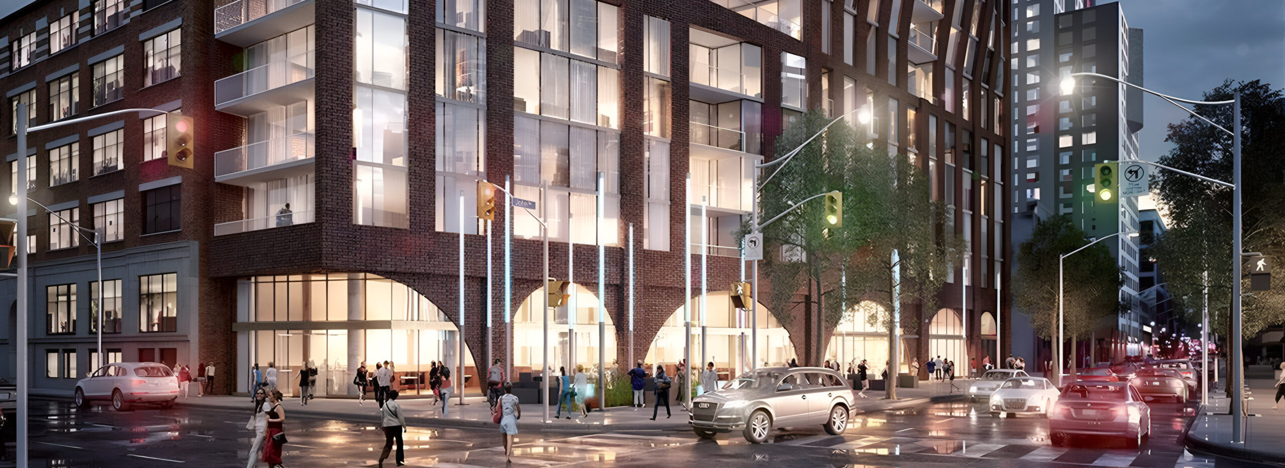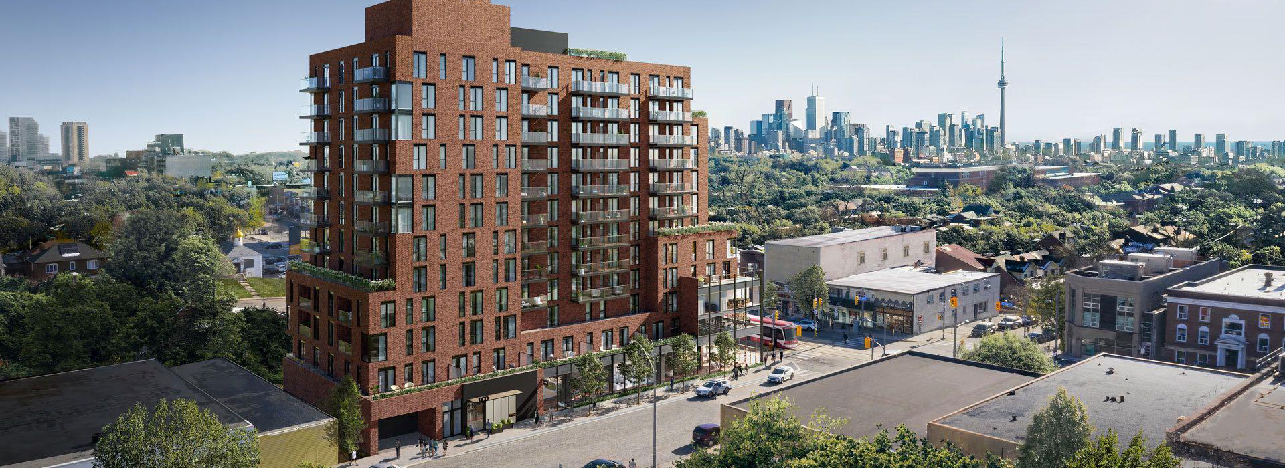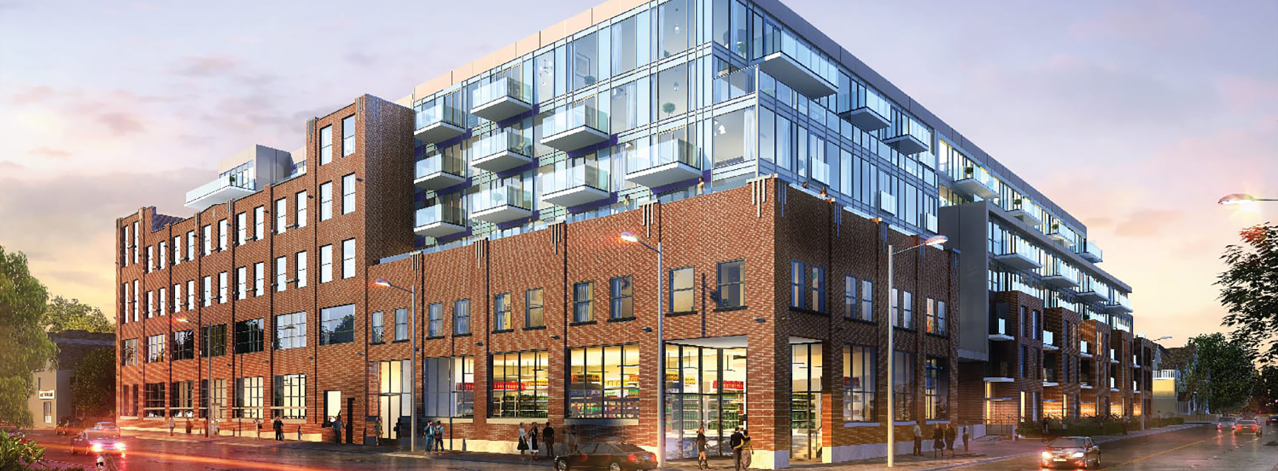This is an extraordinary opportunity. Miami, New York, and London are renowned for their iconic landmarks. Now, it’s time to create the next landmark. With the Castlefield Design District, both Hamilton and Toronto are poised for a transformative change. EMBLEM is set to unveil their latest project, which promises to surpass all expectations.
Highlights at The Design District Condos
Hamilton ranks as the fifth largest city in Ontario and has the 27th highest population density. This means there’s ample space for everyone. Properties here can be expansive, with generous garden areas, and many residents enjoy the sprawling neighborhoods surrounding the downtown area. If you seek a spacious community with room for children and pets, 41 Wilson Street Condos in Hamilton offers a perfect blend of lively, convenient amenities and ample living space.
Transportation Options in Hamilton:
- GO Transit, Metrolinx, Hamilton International Airport, and Hamilton LRT
- 2-minute drive / 5-minute walk to Hamilton LRT
- 3-minute drive / 11-minute walk to Hamilton GO Centre
- 3-minute drive / 12-minute walk to West Harbour GO Station
- 5 minutes to Highway 403
- 16 minutes to Hamilton International Airport
- 40 minutes to Downtown Toronto via Lakeshore West GO to Union Station
- 4 stops to future LRT to McMaster University
- Easy access to Upper Centennial Pkwy, QEW, and 403
Local Amenities:
- Premier dining, shopping, and entertainment options
- Over 125 waterfalls and trails in Hamilton
- Nearby parks including Cline Park, Valley Park, and Eramosa Karst Conservation Area
- Walk Score: 97/100
- Transit Score: 85/100

