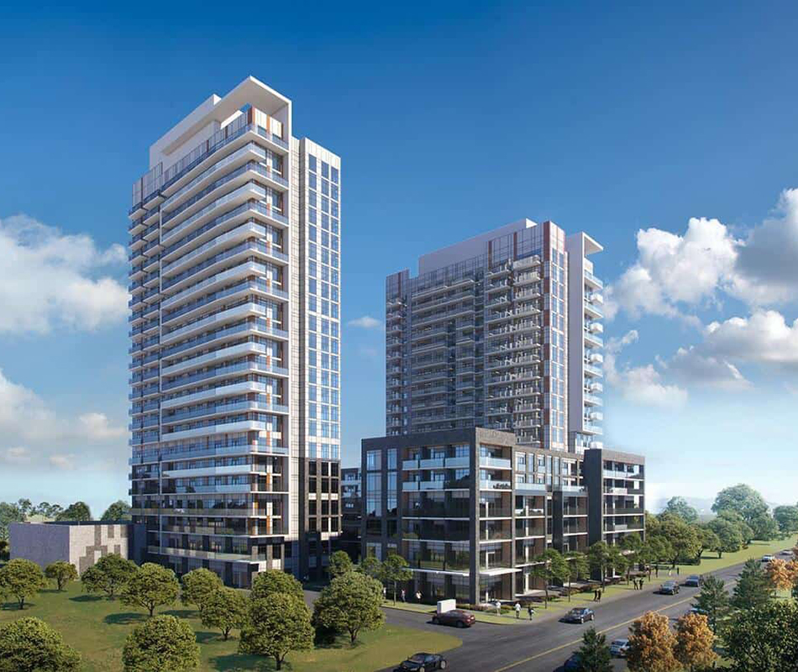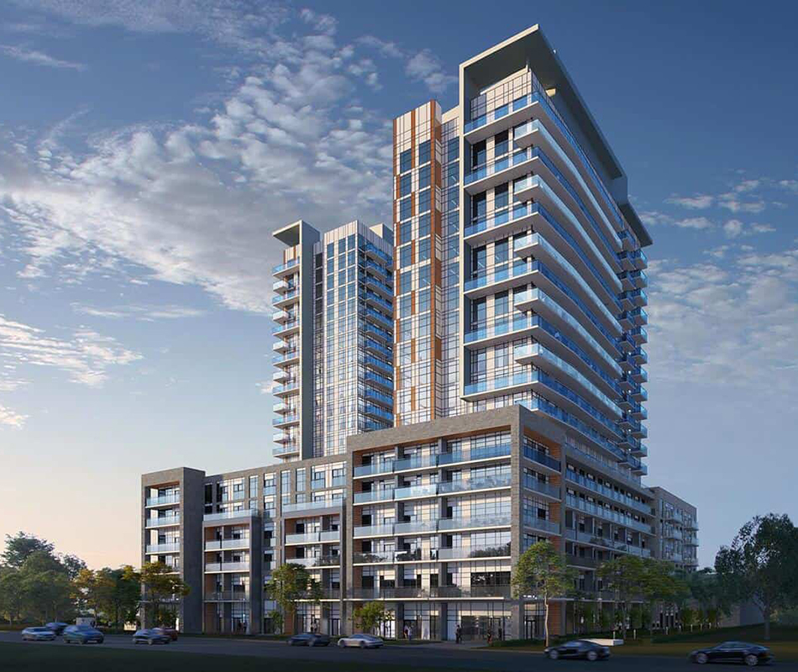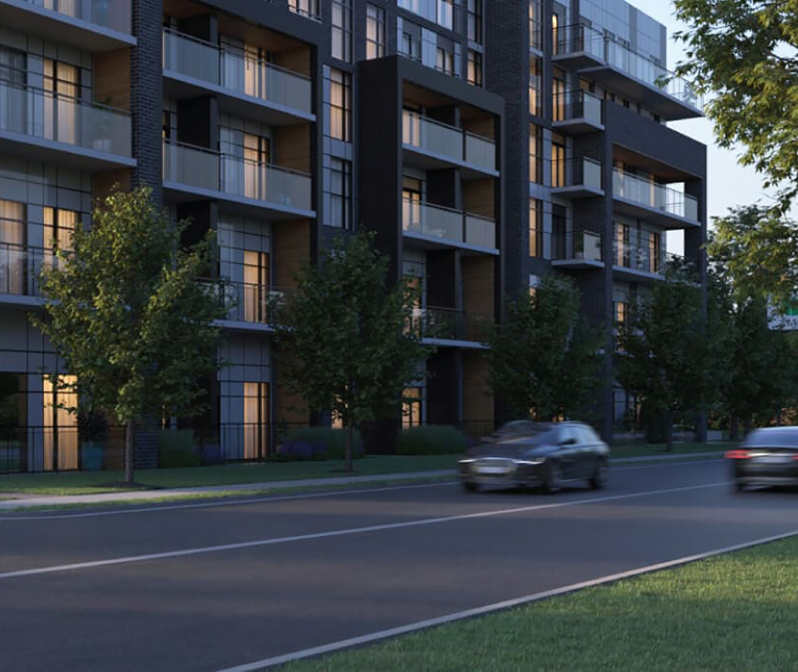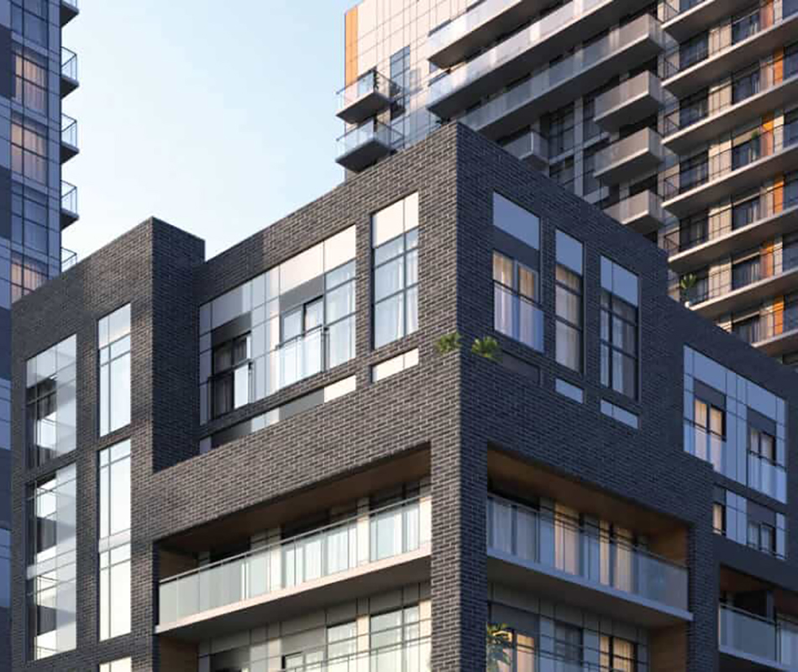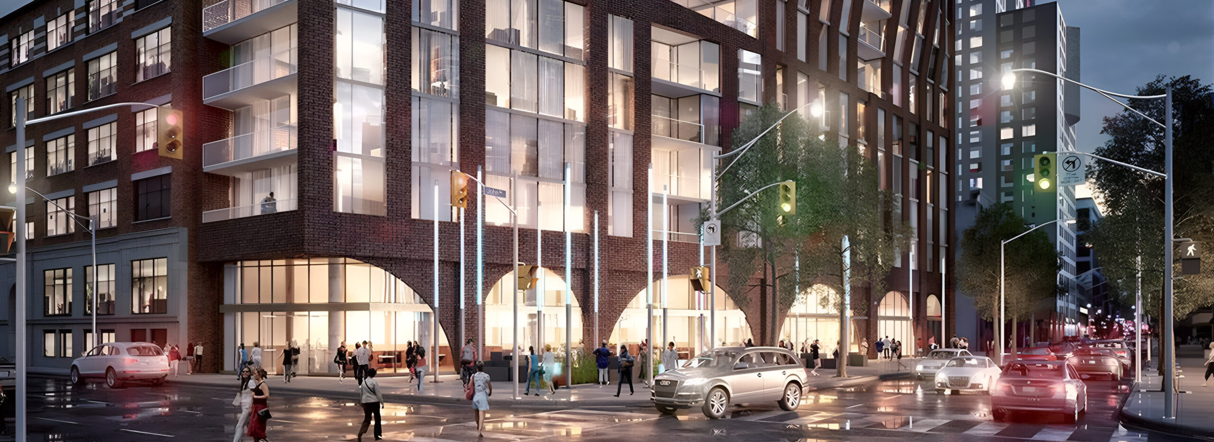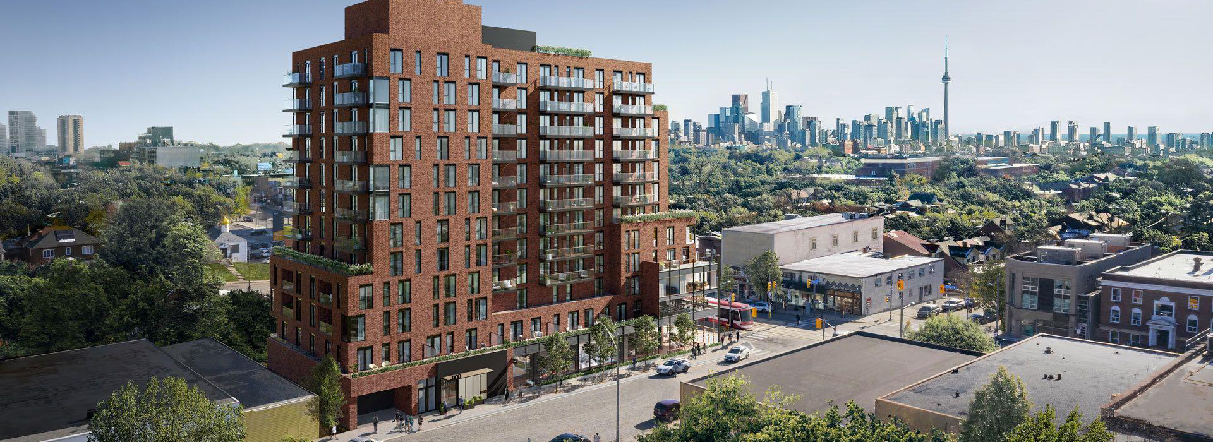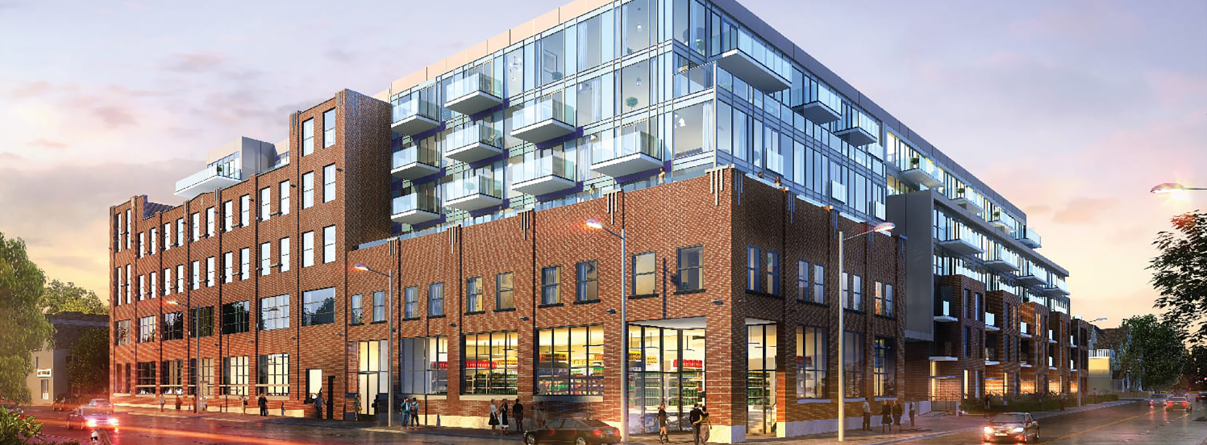Introducing Stationside Condos
Discover Stationside Condos, an exciting new development in the heart of Milton’s vibrant downtown. Located at the intersection of Main St E & Ontario St, this two-tower complex is perfectly situated for both convenience and connectivity. Residents will enjoy close proximity to Milton Mall and a quick commute to the Milton GO Station.
Why Choose Stationside Condos?
Stationside Condos represents the future of Milton with its prime location and state-of-the-art amenities. Positioned near the upcoming Milton GO Station, this development offers easy access to transportation, making travel a breeze. The property features a range of spacious indoor and outdoor amenities centered around a central podium, ideal for modern living.
Growth and Development
Milton is set for significant growth, with its population expected to expand from approximately 125,000 to over 1.1 million in the next 30 years. The Halton Region’s ambitious plans include the Milton Education Village (MEV), which will house a joint campus of Wilfrid Laurier University and Conestoga College by 2024. This educational hub will drive innovation and job creation in the area.
Prime Location
Located in Milton’s bustling downtown, Stationside Condos offers unparalleled access to local amenities. Residents will find Milton Mall, Highway 401, and the Milton District Hospital within easy reach. The nearby Kelso Conservation Area provides a scenic retreat, adding to the appeal of this central location.
Connectivity and Convenience
Stationside Condos boasts exceptional connectivity, with the Milton GO Station just a short distance away for easy travel across the Greater Toronto Area. Additionally, the development’s proximity to Highway 401 ensures smooth driving access for those who prefer to commute by car.
Choose Stationside Condos for a modern, convenient, and well-connected lifestyle in the heart of Milton.


