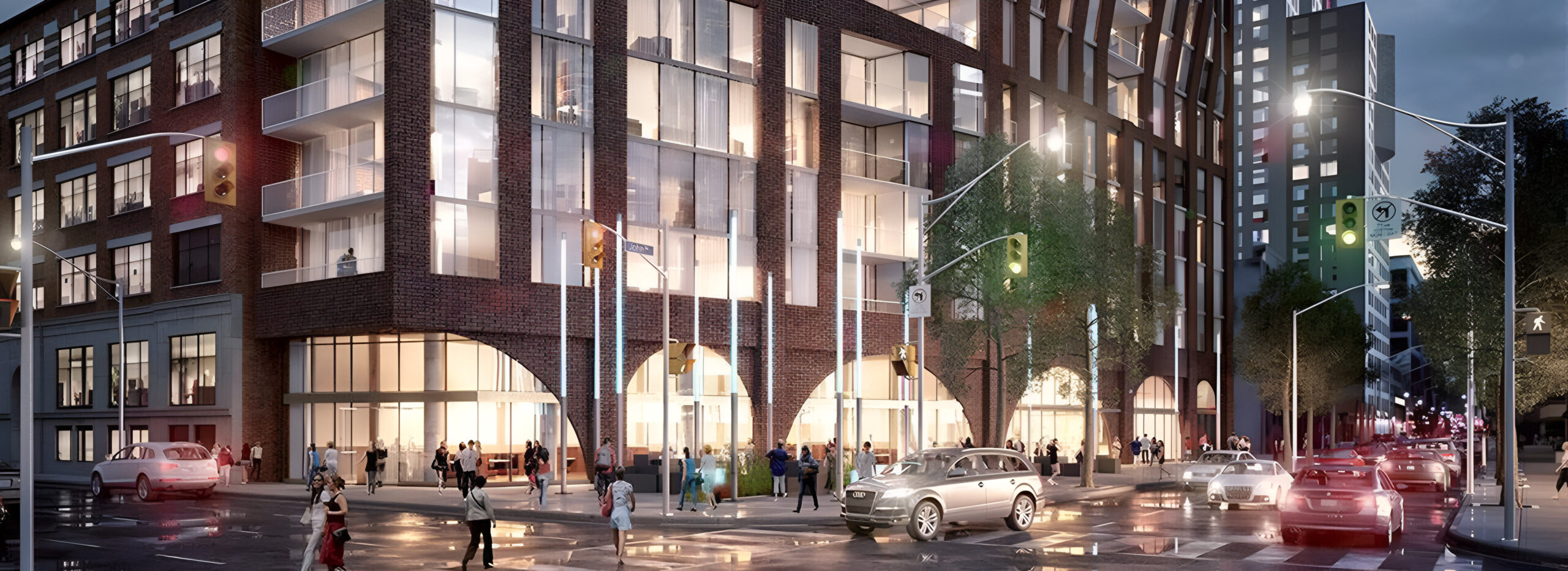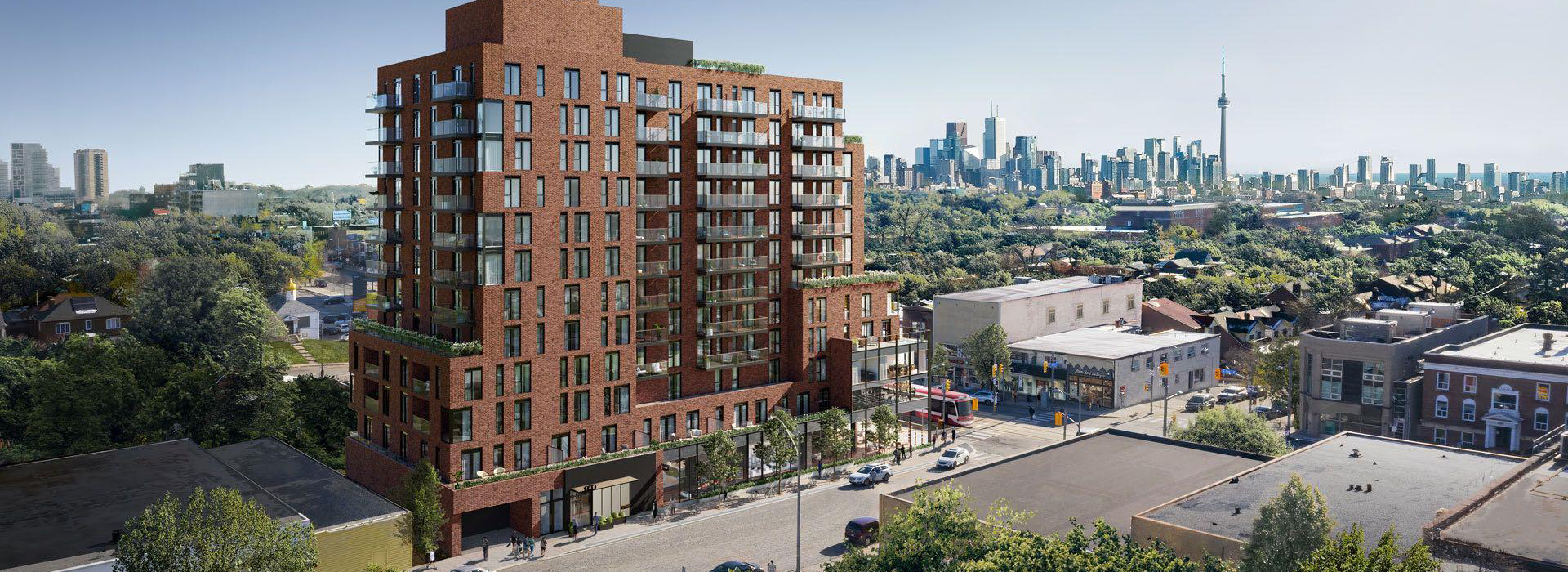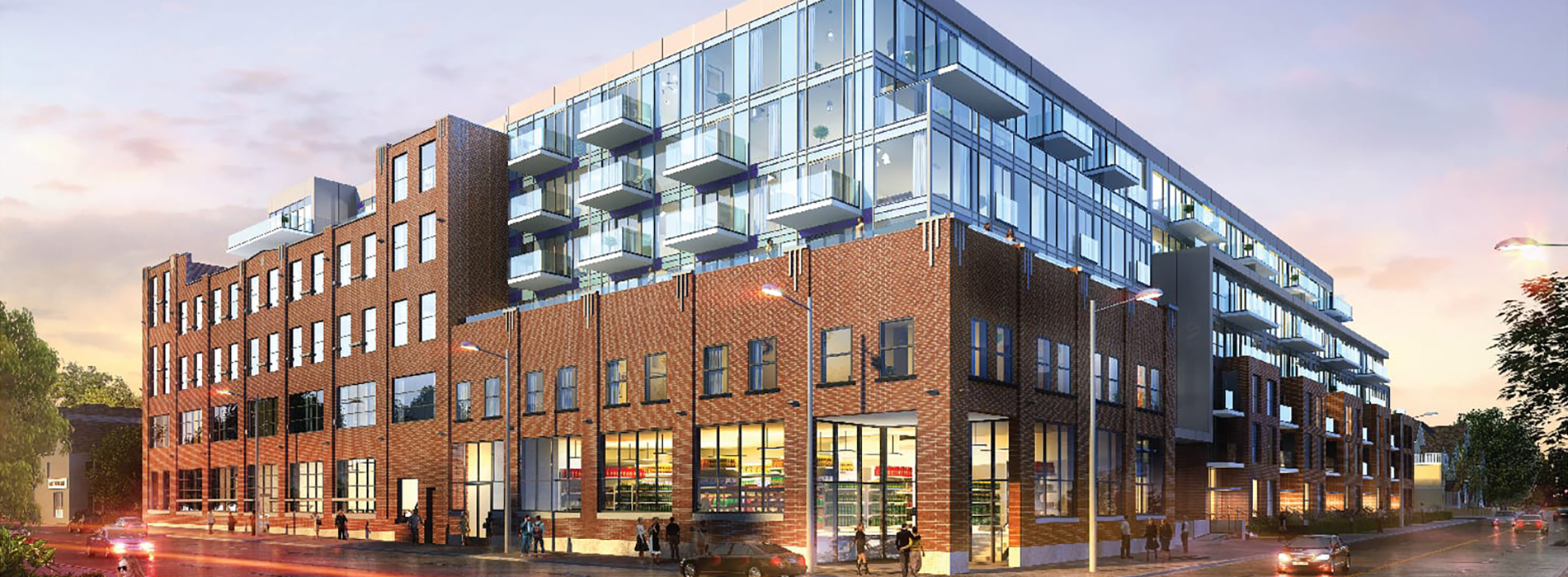Introducing Q Tower Condos: The Final Jewel of Toronto’s Waterfront
Q Tower Condos, the latest masterpiece by Lifetime Developments, marks the pinnacle of luxury living in Toronto’s iconic waterfront district. Situated at the prestigious intersection of Queens Quay West and Lower Simcoe Street, this stunning new development offers an unparalleled opportunity to experience the best of Toronto’s vibrant downtown core while enjoying serene waterfront views.
Prime Location in the Heart of Harbourfront
Located in the bustling Harbourfront neighbourhood, Q Tower Condos presents a unique blend of urban excitement and tranquil lakeside living. This 60-storey architectural marvel will feature 902 elegantly designed residential units, ranging from spacious one-bedroom suites to expansive three-bedroom residences. Each suite will boast its own outdoor space, providing breathtaking views of Lake Ontario and the dynamic city skyline.
Unmatched Convenience and Connectivity
Q Tower Condos is strategically positioned to offer residents seamless access to Toronto’s most important destinations. With a perfect Transit Score of 100/100, the building is just steps away from TTC streetcar and bus routes, ensuring easy commutes throughout the city. Union Station, Toronto’s central transit hub, is only a 10-minute walk from the development, offering connections to the subway, GO Transit, UP Express, and VIA Rail services. Whether traveling for work, study, or leisure, Q Tower Condos places the entire city at your fingertips.
Close Proximity to Employment Hubs and Educational Institutions
For professionals, Q Tower Condos provides an ideal location near major employment centers such as the Financial District and Hospital Row. The convenience extends to students as well, with top-tier post-secondary institutions like OCAD University and Toronto Metropolitan University (formerly Ryerson University) just minutes away by public transit. This proximity fosters an environment of productivity and efficiency, making daily commutes to work or class a breeze.
Seamless Access to Toronto’s PATH System
One of the standout features of Q Tower Condos is its close connection to Toronto’s renowned PATH system, an extensive 30-kilometer underground network that links residents to shopping, dining, and entertainment options throughout the downtown core. A short 5-minute walk from Q Tower Condos, the PATH system offers an all-weather pedestrian route that connects to key locations such as the Financial District, major attractions, and numerous corporate offices.
Iconic Collaboration with Michael Moebius
Adding to its prestige, Q Tower Condos will feature a collaboration with the world-renowned contemporary artist Michael Moebius. Known for his hyper-realistic portraits of celebrities blowing bubblegum, Moebius’s artwork will be prominently displayed throughout the condo’s shared spaces, infusing the building with a distinct sense of modern elegance and artistic flair.
A Luxurious Lifestyle Surrounded by Amenities
Residents of Q Tower Condos will be immersed in a world of luxury and convenience. The ground floor of the building will feature a contemporary lobby and street-level retail units, enhancing the overall appeal and convenience of living in one of Toronto’s most sought-after locations. With a high Walk Score, the South Core neighbourhood offers an array of lifestyle amenities, including premier dining, shopping, and entertainment options. Major attractions like the CN Tower, Rogers Centre, Scotiabank Arena, and Ripley’s Aquarium are all just a short walk away.
Lakefront Living at Its Finest
Experience the best of lakefront living at Q Tower Condos, where the vibrant Harbourfront area is right at your doorstep. Enjoy the lush waterfront parks, scenic trails, cycling paths, and sparkling beaches that define this beautiful neighbourhood. For those looking to escape the hustle and bustle of the city, a short ferry ride to the Toronto Islands offers a perfect retreat.
A Commitment to Excellence by Lifetime Developments and DiamondCorp
Lifetime Developments has long been synonymous with excellence, and Q Tower Condos is no exception. With a commitment to not just building structures, but creating thriving neighbourhoods, Lifetime Developments continues to set the standard for luxury living in the GTA. Partnering with DiamondCorp, a developer known for its exceptional management and resident-focused approach, Q Tower Condos promises a living experience that combines style, convenience, and community.
Conclusion
Q Tower Condos is more than just a place to live; it’s a lifestyle. With its prime location, iconic design, and unparalleled amenities, this development is poised to become a landmark in Toronto’s ever-evolving skyline. Don’t miss your chance to be part of this extraordinary opportunity – register now to receive pricing and floor plans directly to your inbox and secure your place in one of Toronto’s most prestigious addresses.









