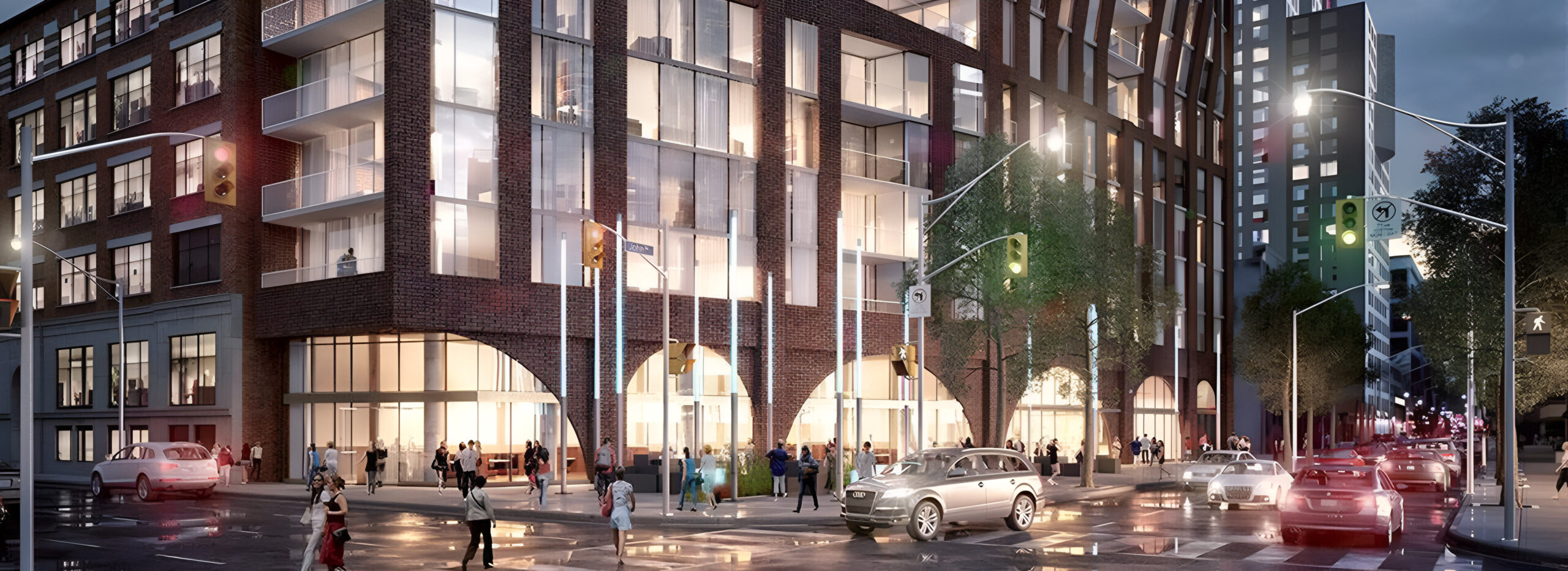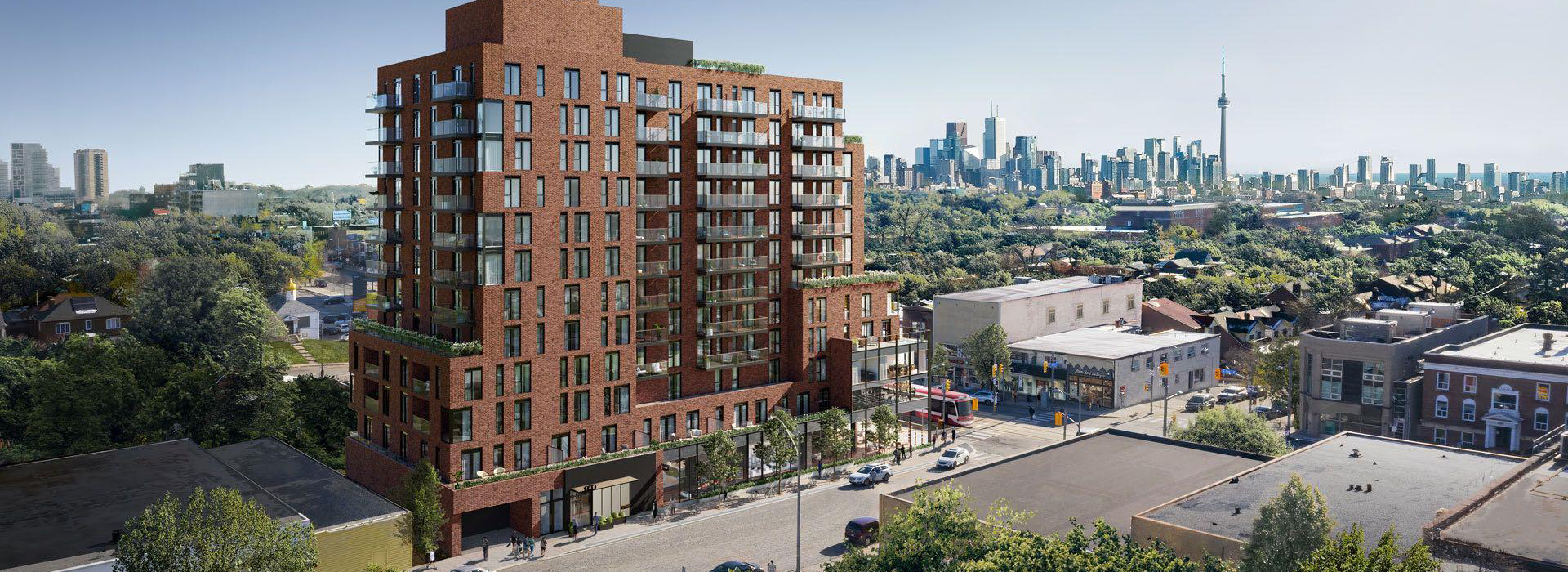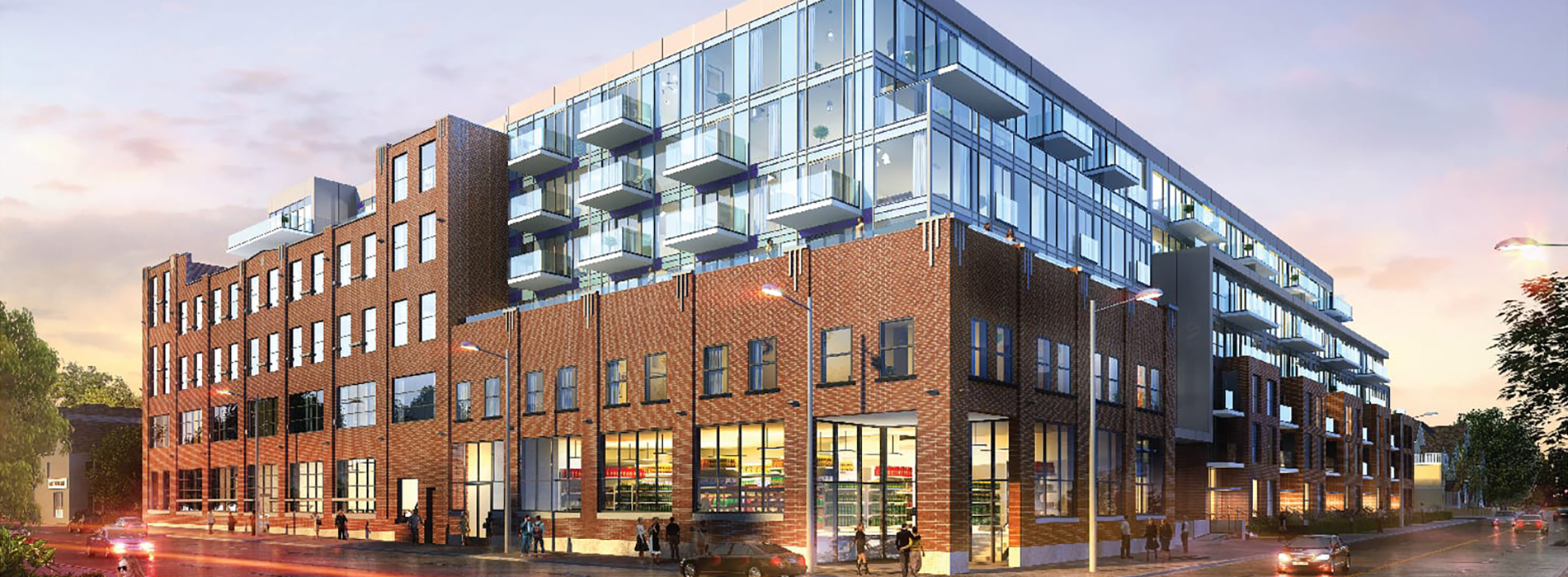The Pemberton 33 Yorkville is a new pre-construction condo development by Pemberton Group. An interlinked tower development with sections reaching 68 and 44 storeys, respectively, and as well as a total of 1,109 condominium units. The Toronto Parking Authority has an underground garage with 800 parking spaces. Coming soon to 33 Yorkville Avenue in Toronto’s Annex community.
THE SIGNATURE ADDRESS OF YORKVILLE
Other Yorkville addresses claim to be the tallest, most luxurious, and most exclusive. However, when it comes to making Yorkville your home, this is the only address that matters. The only one with Michael London’s immersive interiors, as well as Architects-refined Alliance’s modernist aesthetic. One with true Yorkville personality and also the only one with Pemberton’s signature. Designed with a cultivated eye for the city’s most cultivating residents, and crafted with uncompromising quality.
This is The Pemberton. This is Yorkville. And this is the time to make it yours.









