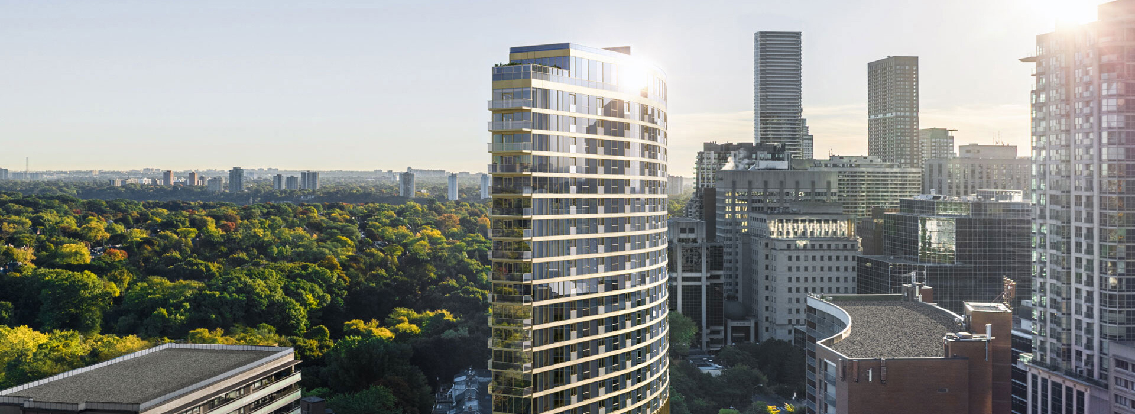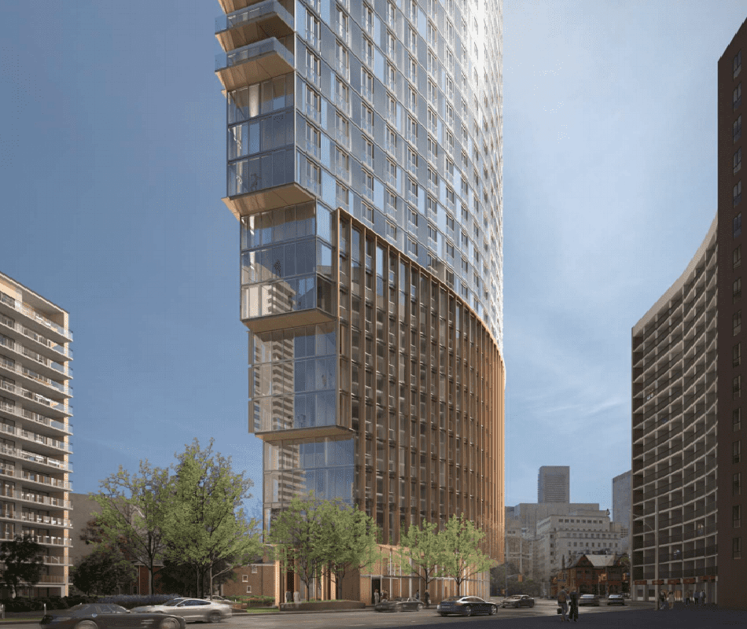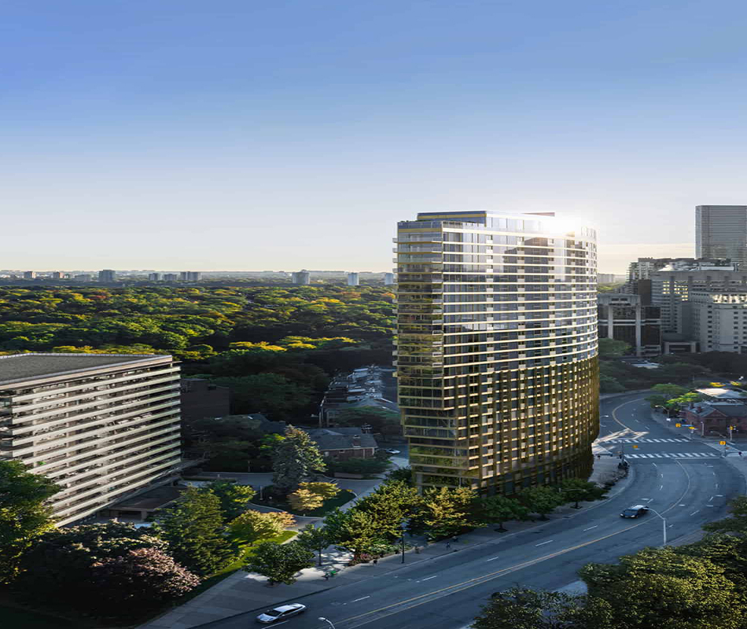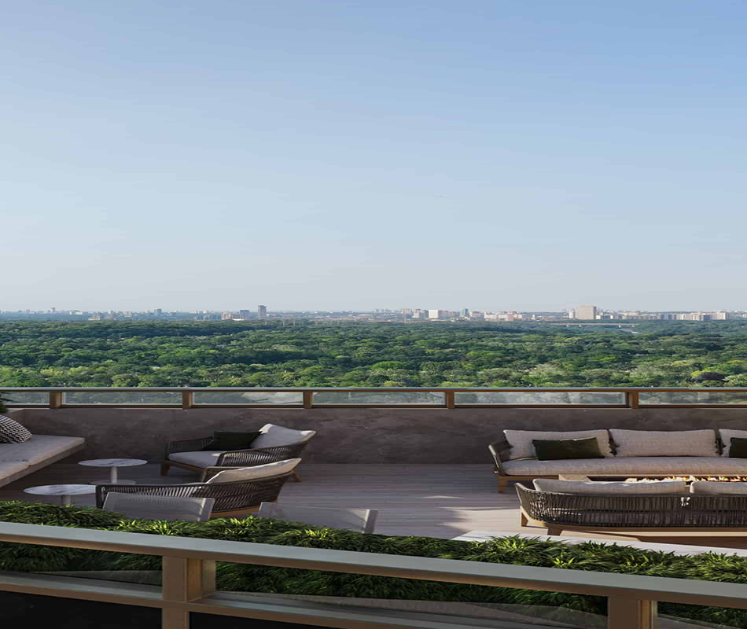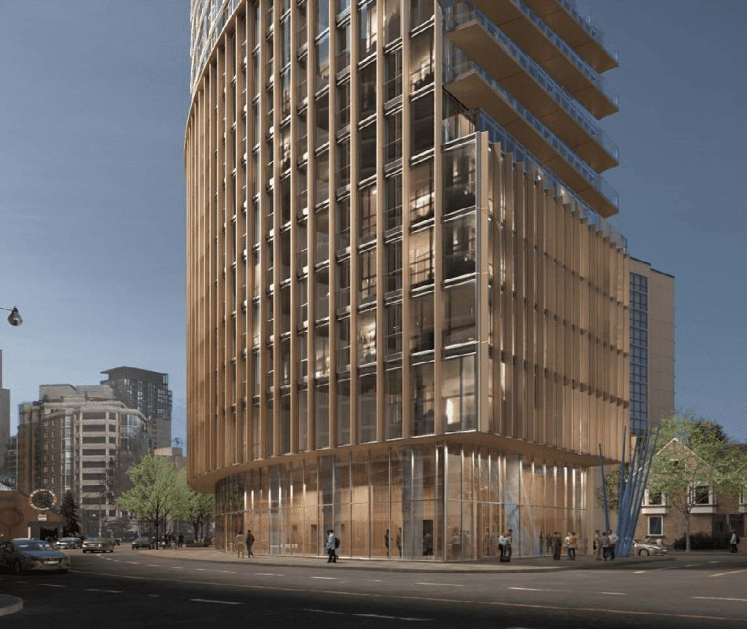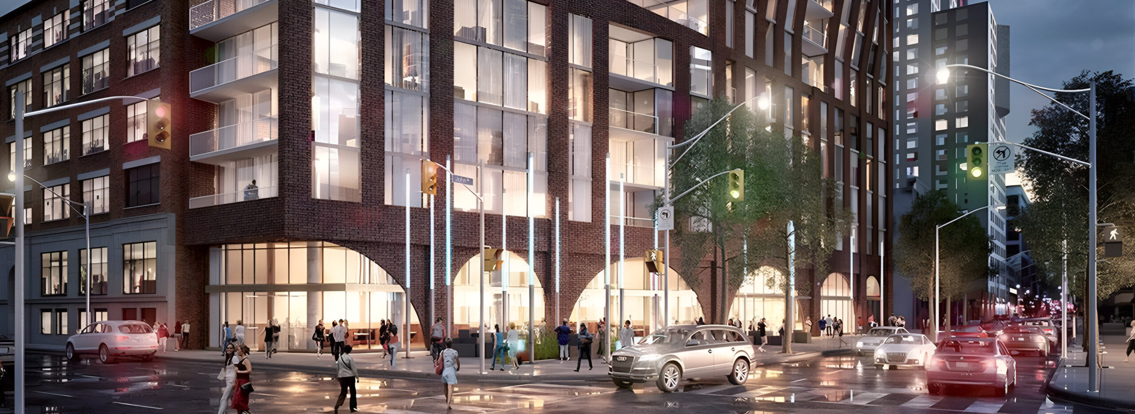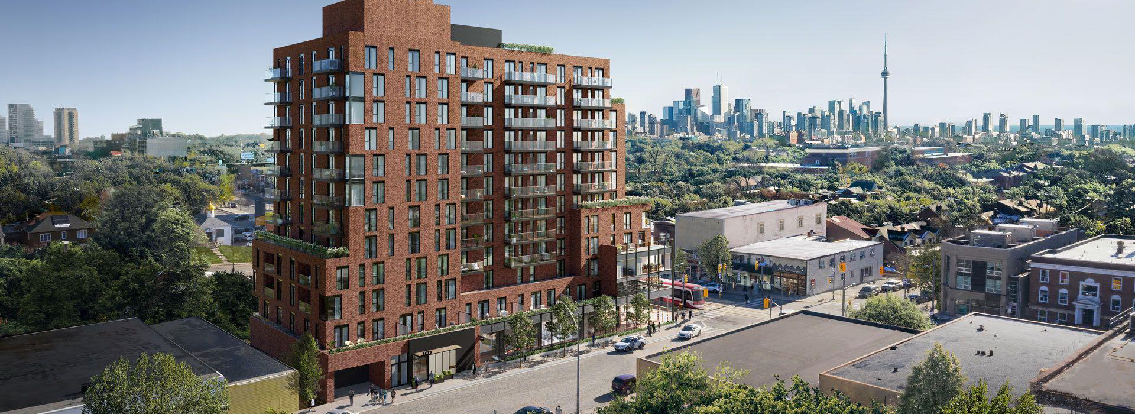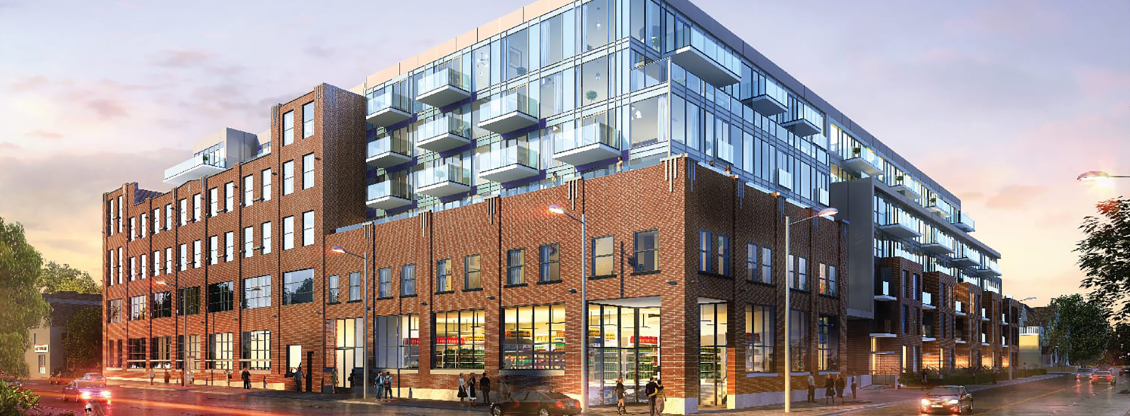Introducing Park Road Condos: Toronto’s New Landmark
Park Road Condos Overview
Park Road Condos is an upcoming luxury development by Capital Developments, located at 28 Park Road in Toronto’s prestigious Yorkville neighborhood. This new construction promises to set a new standard of luxury living with its modern, flatiron-inspired design and exceptional amenities.
Architectural Excellence
Boasting a unique flatiron design reminiscent of Toronto’s iconic Gooderham Building, Park Road Condos will rise 27 storeys above Church Street. Its striking architecture features a series of step-backs and vertical architectural fins, offering breathtaking views of Toronto’s skyline and landscapes.
Prime Location
Situated at the intersection of Church and Bloor Streets, Park Road Condos offers unparalleled convenience and a vibrant city lifestyle. Residents will enjoy easy access to the Bloor-Yonge TTC subway station, along with a variety of high-end retail shops, fine dining restaurants, and cultural landmarks.
Luxurious Living
Park Road Condos features a range of unit sizes and premium amenities designed to elevate your living experience. The building’s modern design and luxury features cater to those seeking both comfort and style.
Community Highlights
- Prestigious Address: Located in the heart of Yorkville, one of Toronto’s most sought-after neighborhoods.
- Spectacular Views: Enjoy panoramic views of the city’s skyline and surrounding landscapes.
- Connected Community: Benefit from a near-perfect Transit Score with world-class public transportation options.
- Investment Potential: With its unique design and prime location, Park Road Condos presents an excellent investment opportunity.
Convenient Access
Residents will appreciate the building’s proximity to key destinations:
- Retail and Dining: Enjoy the diverse shopping and dining options along Yonge Street.
- Cultural Attractions: Close to the Royal Ontario Museum, Toronto Public Library, and various parks.
- Education: Short commute to the University of Toronto, OCAD, and Toronto Metropolitan University.
Sustainable Transportation
Park Road Condos embraces a Transportation Demand Management (TDM) strategy focused on sustainability, featuring no private vehicle parking spaces. Public transportation is readily accessible, with many bus stops nearby and excellent connections to Bay and Bloor-Yonge stations.
Why Choose Park Road Condos?
Park Road Condos combines architectural innovation with luxury living in a prime Toronto location. With its unique design, high-end amenities, and central position in Yorkville, this development is set to become one of the city’s most desirable addresses.
Capital Developments
Capital Developments is known for their design-forward, iconic developments across Canada, and Park Road Condos is set to be another remarkable addition to their portfolio.

