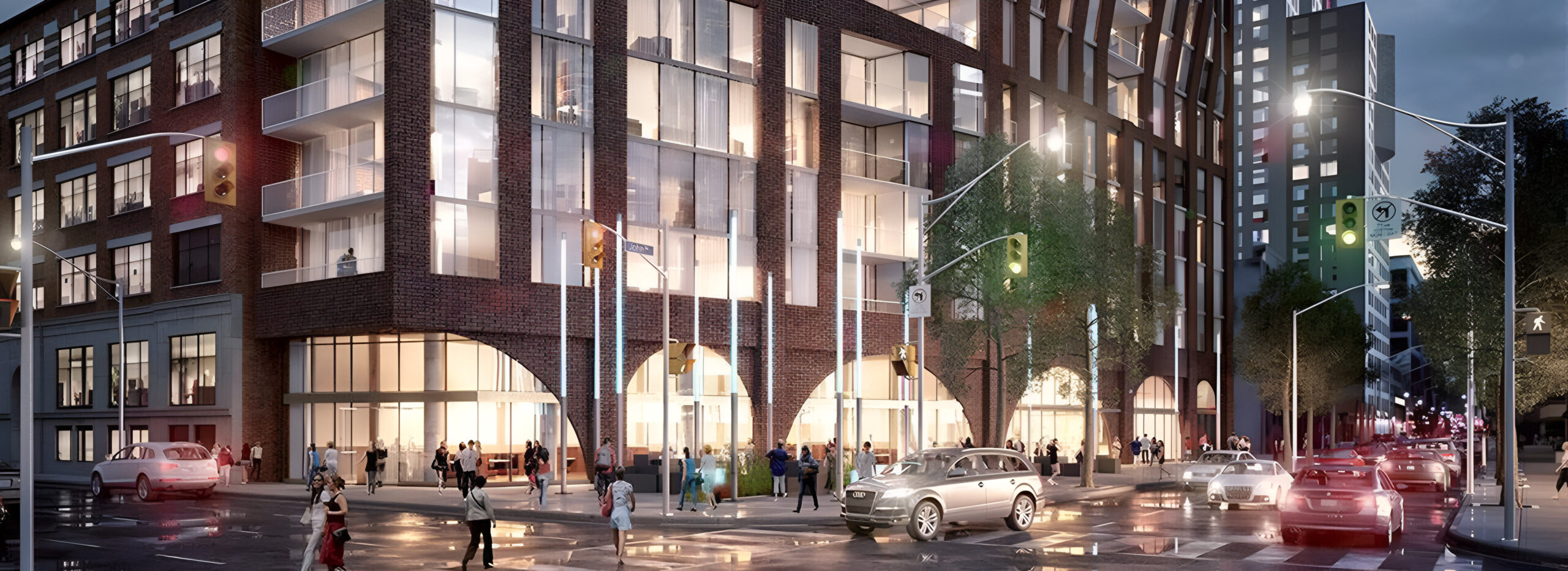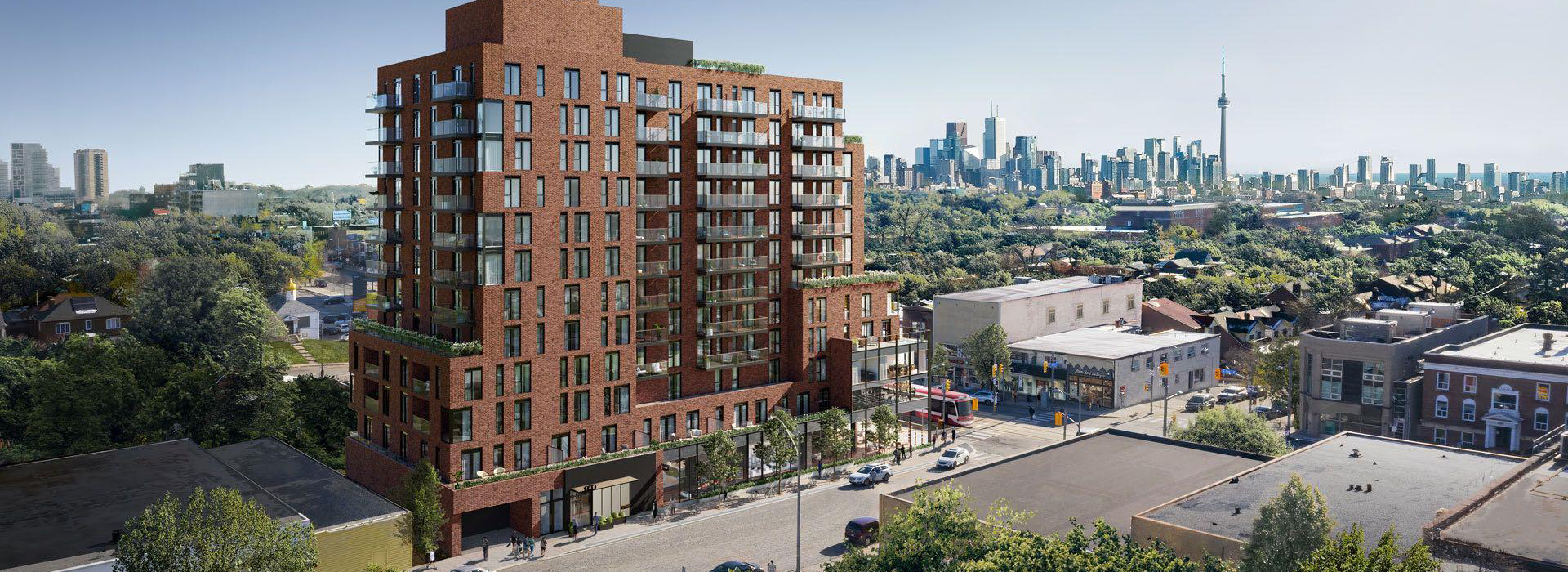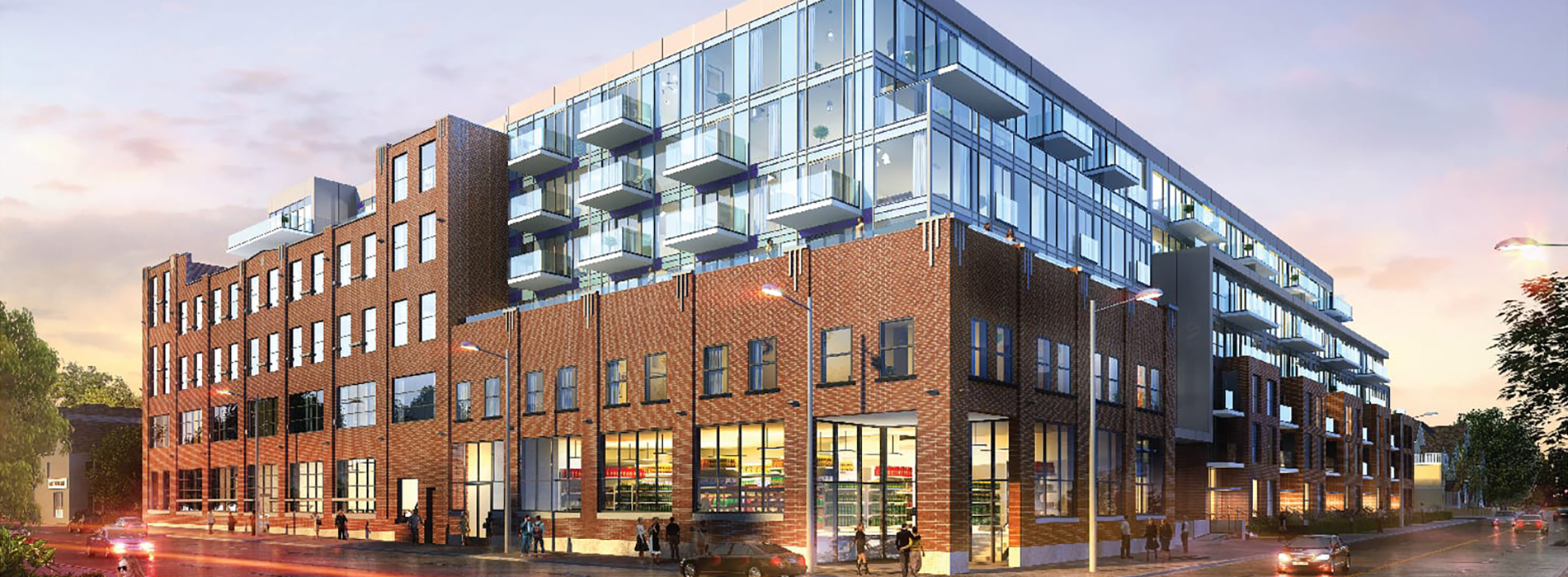Discover NAVA in North Oakville
NAVA Oakville is an innovative community featuring spacious townhomes and a mid-rise condo. Located in North Oakville, this development offers brand-new amenities including shops, services, schools, and parks, making it one of the top places to live in Ontario.
Prime Location and Accessibility
NAVA Oakville is ideally situated with easy access to Highways 407 and 403. Enjoy the convenience of being just minutes away from Lake Ontario and Downtown Oakville. This community is perfect for commuters, with three major highways and GO Train service nearby, and it’s only a short drive to downtown Toronto.
Educational and Recreational Opportunities
Oakville boasts an abundance of private schools and is home to Sheridan College, an internationally recognized institution. Residents can enjoy world-class facilities like the Glen Abbey Golf Club and a variety of nearby parks such as Trafalgar Memorial Park, Oak Park, and Harman Gate Park. The area also offers numerous hiking trails and conservation areas.
Convenient Amenities
NAVA Oakville provides easy access to essential amenities. You are just 5 minutes away from shopping malls and highways, and 20 minutes from the GO Bus or Train Station and Toronto Pearson International Airport.
Exclusive VIP Access
Register today for VIP access to floor plans, sale price lists, featured incentives, and priority unit selection. Speak to one of our platinum brokers for more exclusive sales information and be among the first to call NAVA Oakville home.









