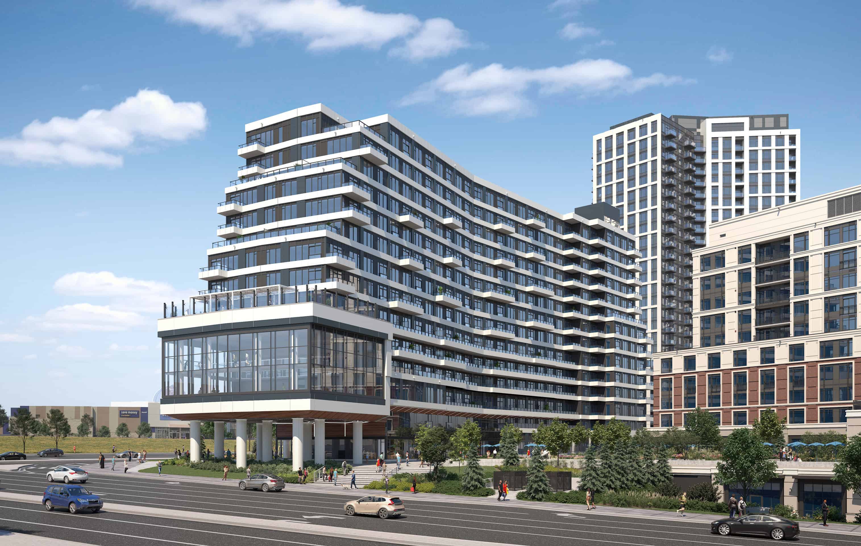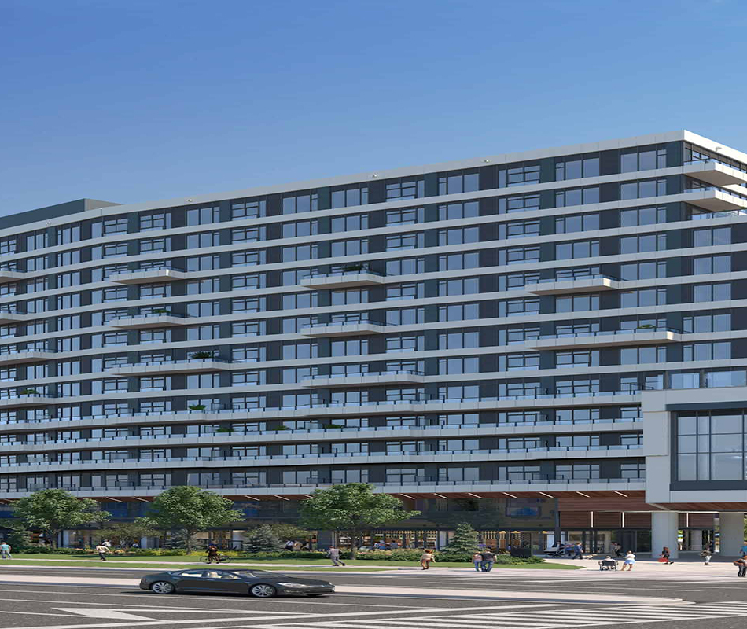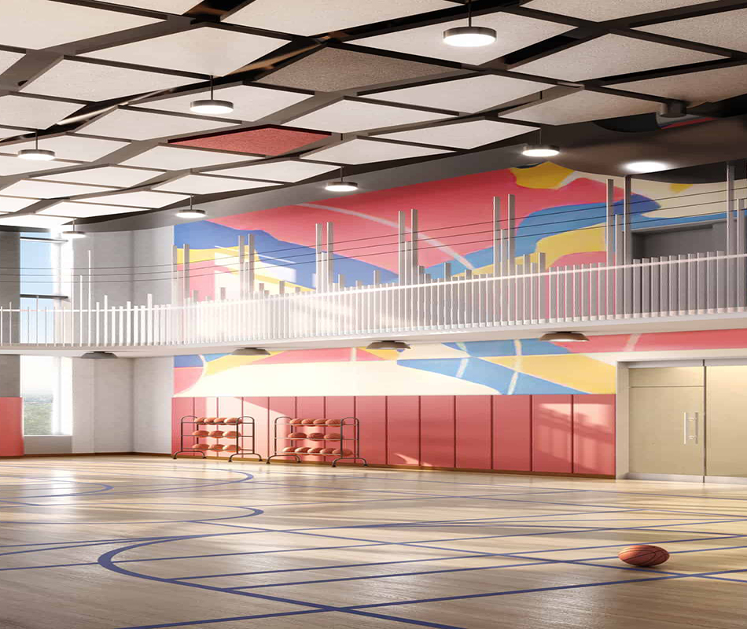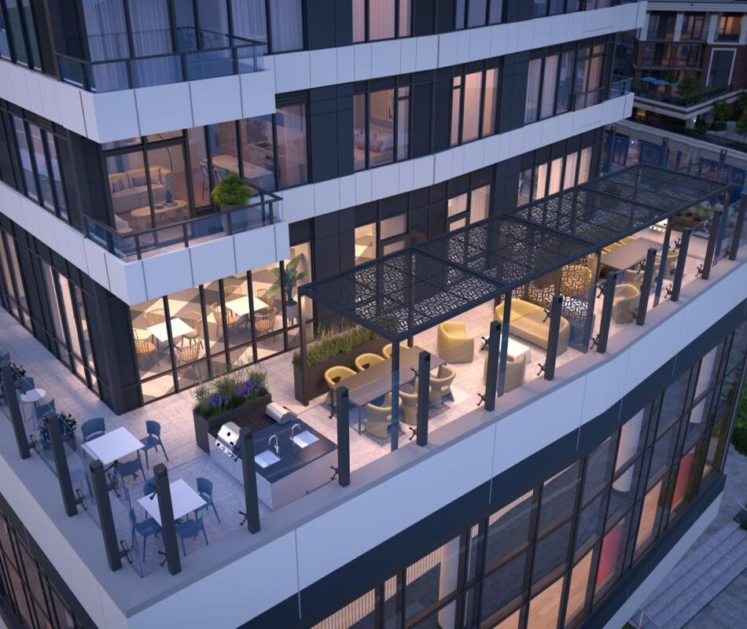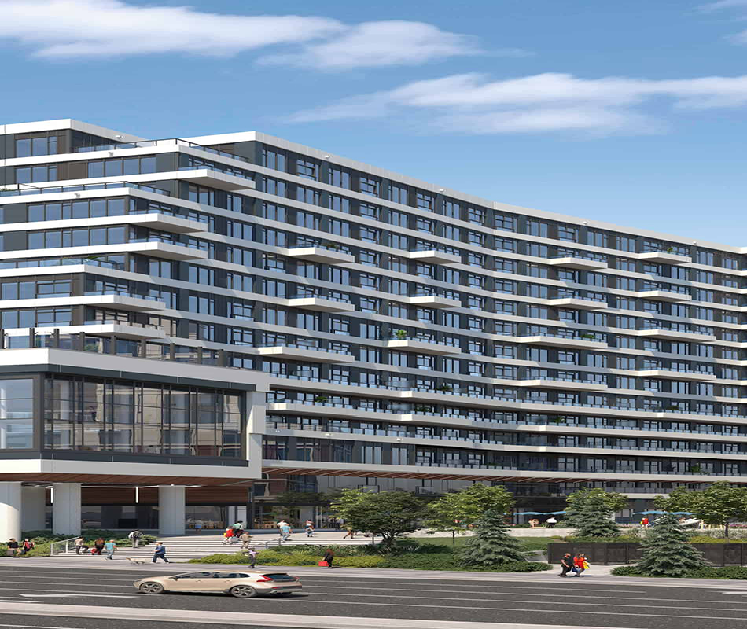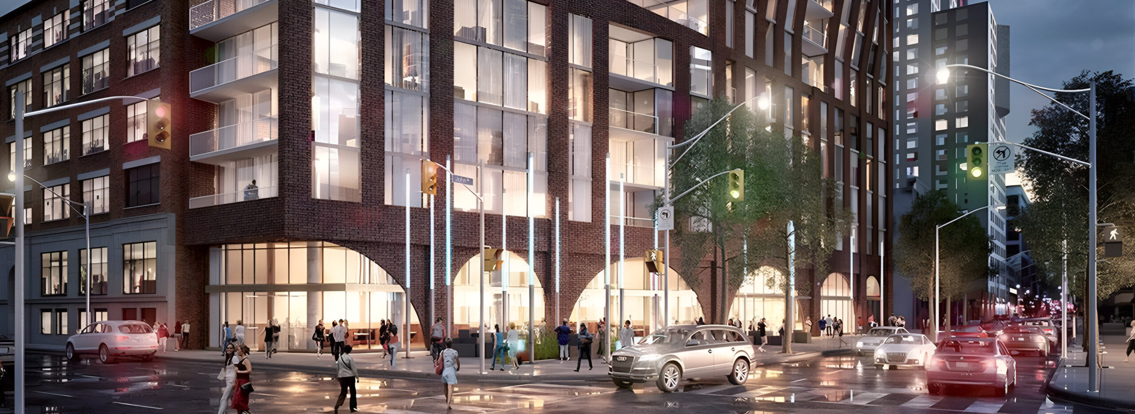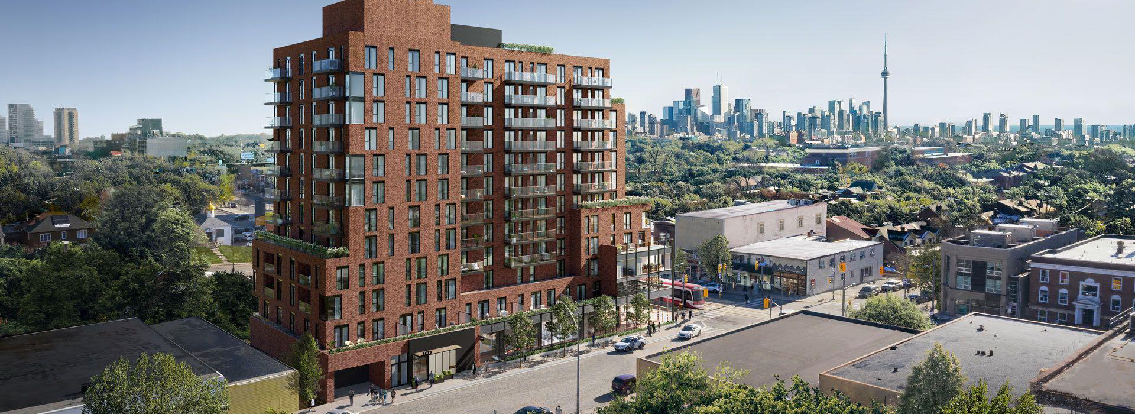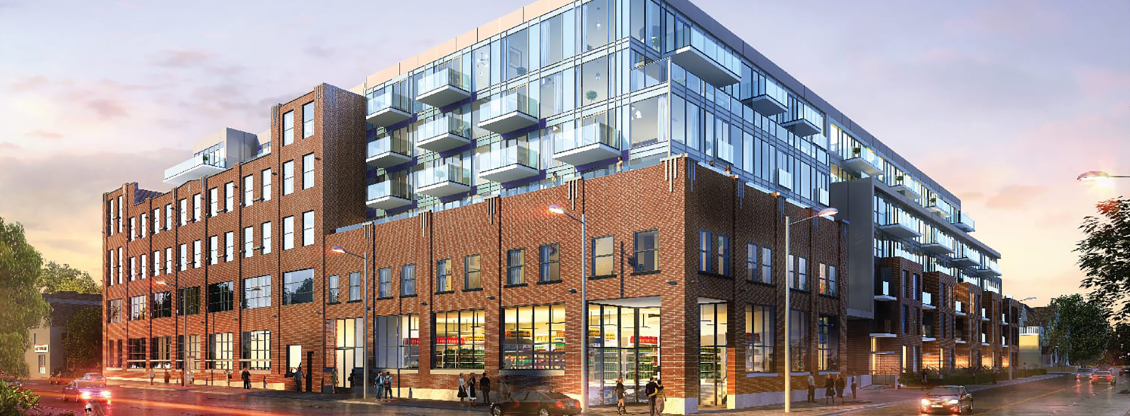Kith Condos Location
Enjoy a breath of fresh air and vibrant green spaces at Kith Condos in Mississauga. Nearby parks like Crawford Trail and Quenippenon Meadows Park offer excellent outdoor activities, while Erin Mills Athletic Fields and Braeden Golf Course are just minutes away.
Kith Condos Neighborhood
Across the street from Kith Condos, the newly renovated Erin Mills Town Centre features a variety of brand-name retailers and dining options. Next door, Credit Valley Hospital is a regional leader in medical services. Nearby, you’ll find walking trails, soccer fields, and parks, as well as urban amenities like live theater and movies. With Highways 407 and 403 close by, and easy access to GO Transit and MiWay, connectivity is a breeze.
Kith Condos Developer
The Daniels Corporation, a leading developer with over 30,000 homes and rental residences in the GTA, is behind Kith Condos. With over 35 years of experience, Daniels is known for master-planned communities, including TIFF Bell Lightbox, Festival Tower, Regent Park Revitalization, and Daniels City Centre. The company was honored with the Ernest Assaly Award by Tarion Warranty Corporation in 2019.
Kith Condos at Daniels Erin Mills Community
The Daniels Erin Mills master-planned community is designed to offer more than just residential buildings. It includes retail spaces, offices, and unique outdoor amenities. Kith Condos is the exciting next chapter, featuring a mix of condominium suites and premium senior living opportunities at the northeast corner of Eglinton Avenue West and Erin Mills Parkway.
We Are All Kith
At Kith Condos, community engagement and shared experiences are central. Say hello to your neighbors, share stories, and build new connections in a place where everyone feels like family.
Kith Condos Amenities
Kith Condos offers exclusive resident amenities designed to enhance your lifestyle. The Kin Club features a stylish lobby, co-working zone, bookable boardroom, meeting room, and lounge. Residents can also enjoy the fitness center, games room, party room, and outdoor terrace, perfect for al fresco dining and socializing.

