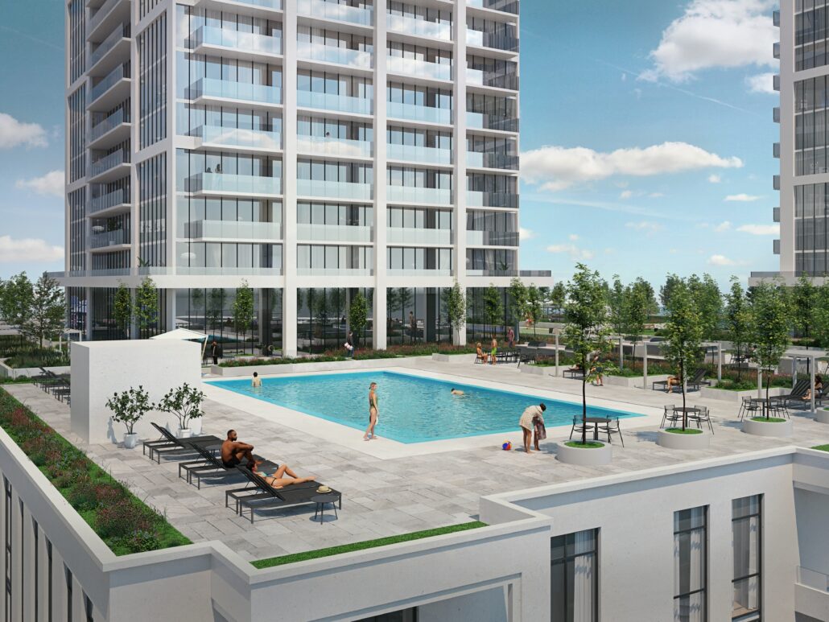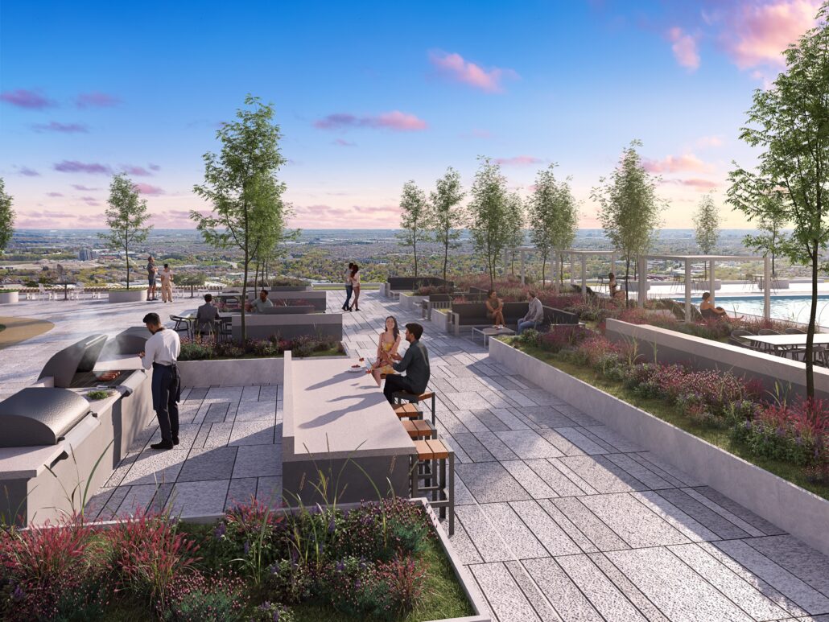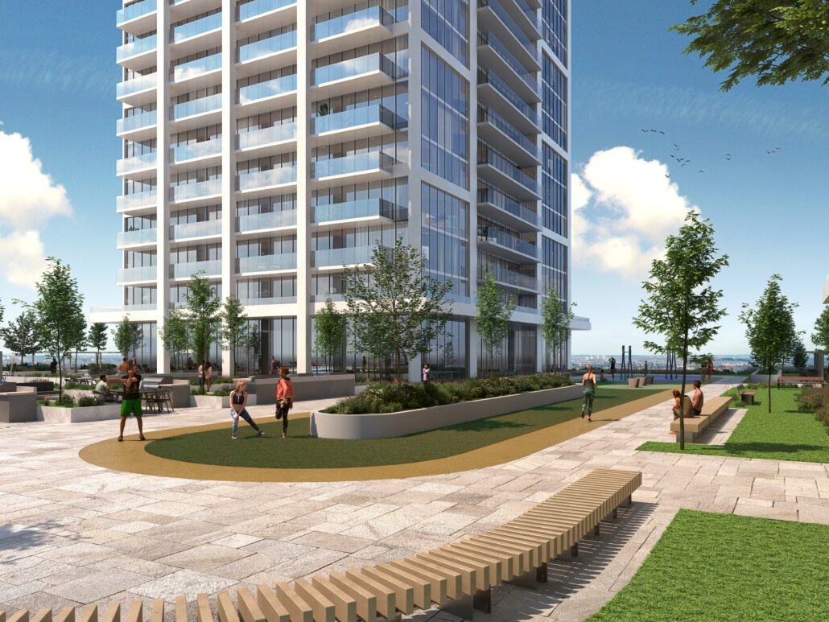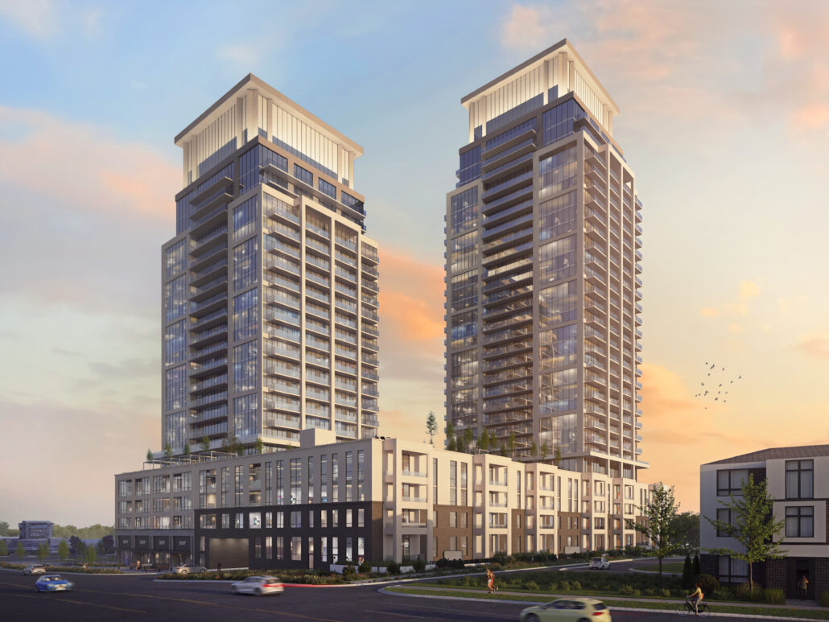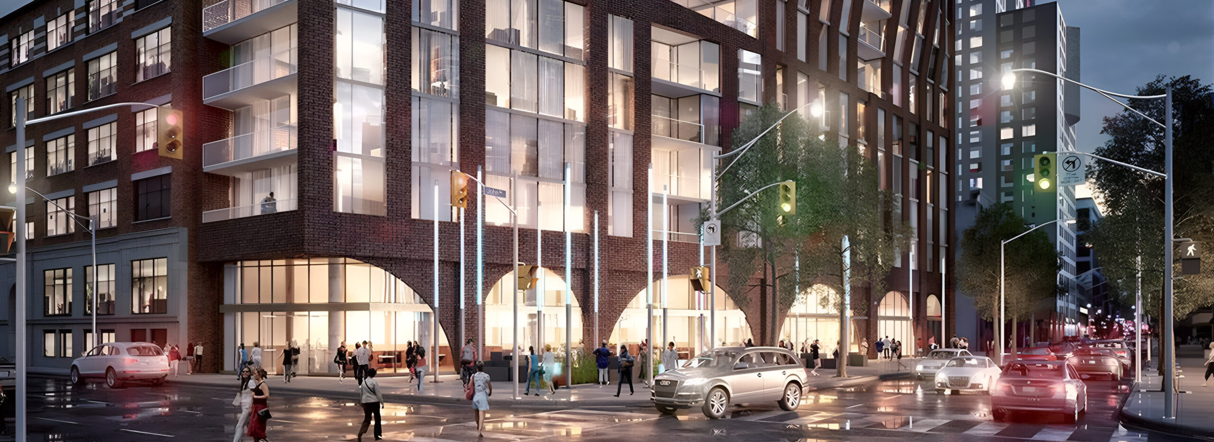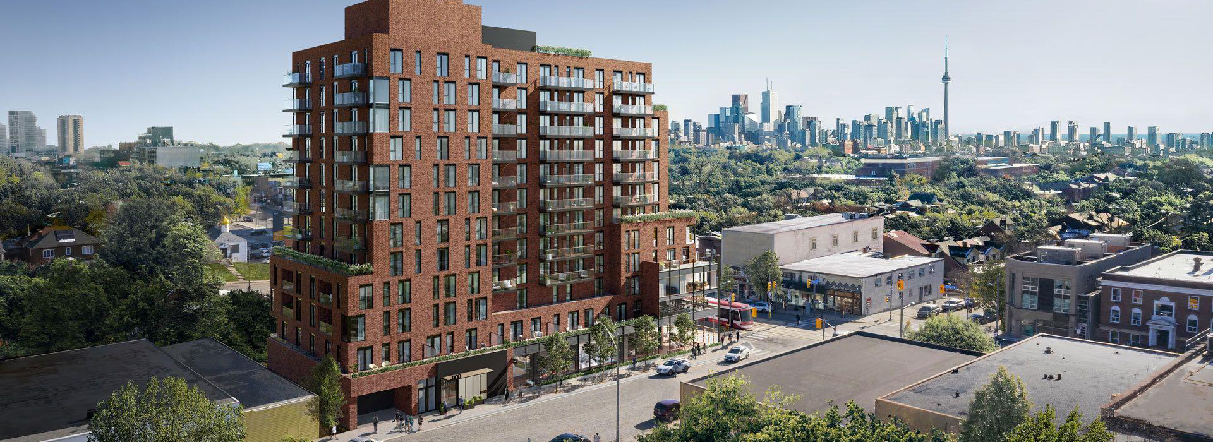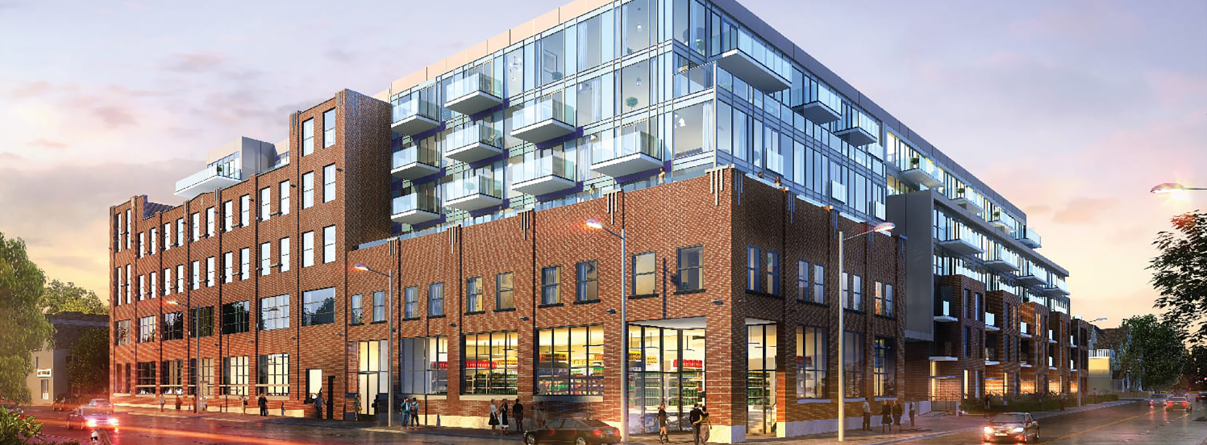Evelyn Condos at Rise & Rose: A New Standard of Luxury
Prime Location in Richmond Hill
Evelyn Condos at Rise & Rose, developed by Green park Homes, is ideally situated at Yonge St & Elgin Mills Rd W in Richmond Hill. This high-rise development reflects the city’s growth and sophistication, offering a premier living experience in a rapidly evolving community.
Elegant Living Spaces and Modern Amenities
Evelyn Condos at Rise & Rose delivers premium high-rise living with beautifully designed suites and a range of upscale amenities. From elegant interiors to modern conveniences, these condos offer everything needed for a luxurious lifestyle.
Richmond Hill’s Thriving Economy and Safe Environment
Richmond Hill, known for its robust economy in technology, finance, and healthcare, provides ample job opportunities and economic stability. The city’s reputation for safety, excellent educational institutions, and scenic parks make Evelyn Condos at Rise & Rose an ideal choice for families.
Convenient Access to Toronto and Beyond
Located just north of Toronto, Evelyn Condos at Rise & Rose offers easy access to the city’s amenities, job opportunities, and entertainment. The well-connected road networks and public transportation options, including GO Transit, enhance convenience for commuters.
Elevate Your Lifestyle with Green park Homes
With Green park Homes’ strong reputation for quality and reliability, Evelyn Condos at Rise & Rose stands out in Richmond Hill’s real estate market. This pre-construction project is set to redefine luxury living, combining elegance with a vibrant, well-connected community.


