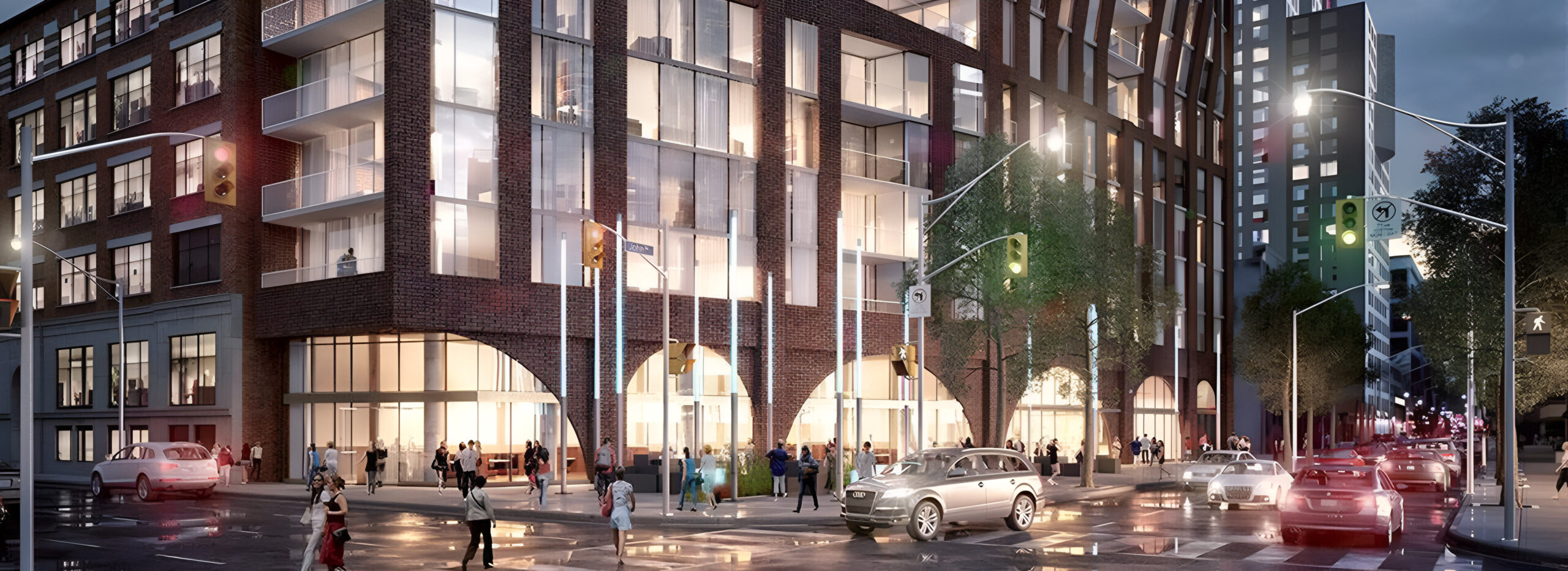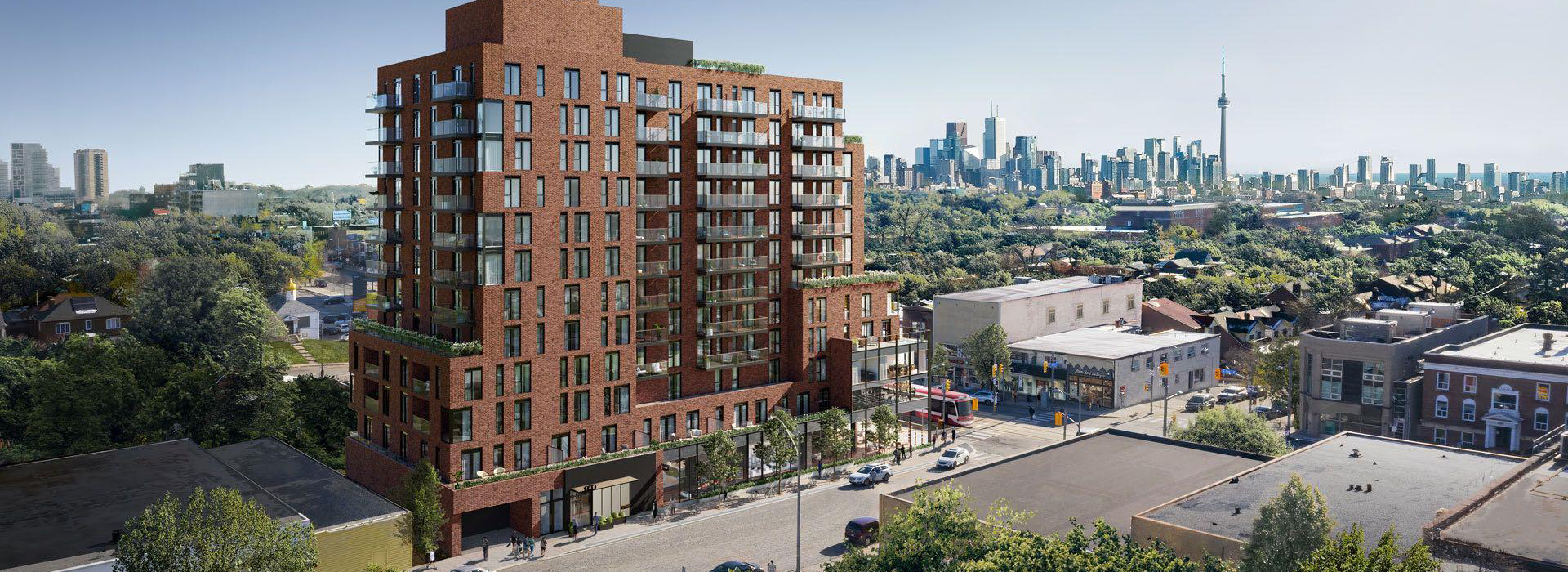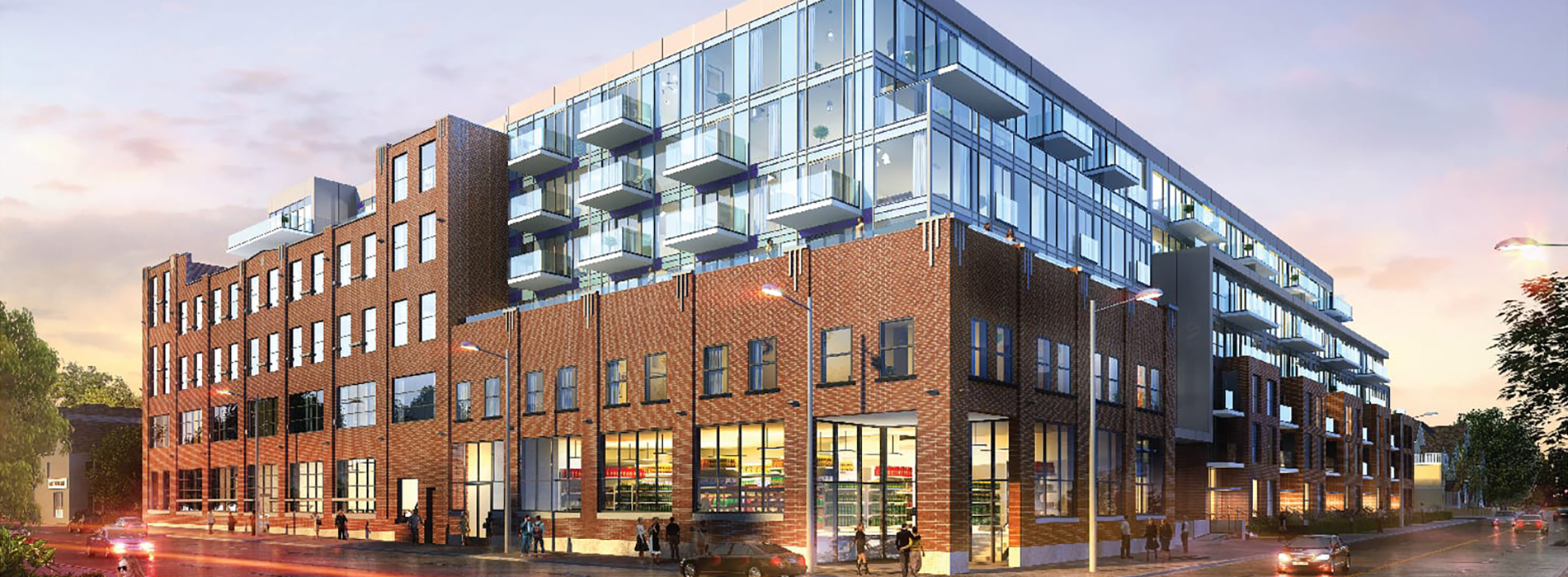Centricity Condos: Luxurious Living in Downtown Toronto
Prime Location at Church St & Dundas St E
Centricity Condos is a new residential development by Gray wood Developments Ltd. located at Church Street and Dundas Street East in Toronto. This luxurious 53-storey condo tower is situated in the bustling Church-Yonge Corridor neighborhood, just south of Metropolitan University’s Engineering and Computing Centre. This area is known for its high population density and vibrant urban lifestyle.
Unmatched Transit Convenience
With a perfect Transit Score, Centricity Condos provides residents with immediate access to world-class transportation options. The 505 Dundas streetcar stops right in front of the building, and other TTC streetcar and bus routes are within walking distance. The nearby Dundas subway station allows for quick and easy travel throughout the city.
Cyclist-Friendly Environment
The area surrounding Centricity Condos is extremely cyclist-friendly, featuring many safe and dedicated bike lanes. This provides residents with an eco-friendly commuting alternative within the downtown core.
Vibrant Lifestyle Amenities
Toronto’s Garden District, where Centricity Condos is located, offers a near-perfect Walk Score. Residents are just steps away from vibrant dining, shopping, and entertainment options. Yonge/Dundas Square and CF Eaton Centre, home to 235 stores and services, are just minutes away and always provide something new and exciting.
Proximity to Major Institutions and Employment Hubs
Centricity Condos is ideally situated for students and young professionals. The condo is just south of Metropolitan University and close to other major downtown employment hubs. Prestigious educational institutions like the University of Toronto and George Brown College are nearby. The Financial District, Hospital Row, and other major employment centers are also within easy reach, significantly reducing daily commutes.
Green Spaces Amid Urban Convenience
Despite being in the heart of the city’s downtown core, residents of Centricity Condos won’t have to sacrifice access to natural spaces. The area is home to Allan Gardens and Moss Park. To the south, residents can enjoy Lake Ontario, popular beaches, waterfront trails, and Toronto’s beautiful harbor front.
Developer: Gray wood Developments
Gray wood Developments has been investing in real estate for over 30 years, earning a reputation for award-winning designs and commitment to quality. Their goal is to build communities that meet the demands of today’s homeowners while ensuring a flourishing future. Centricity Condos is a testament to their dedication to excellence.









