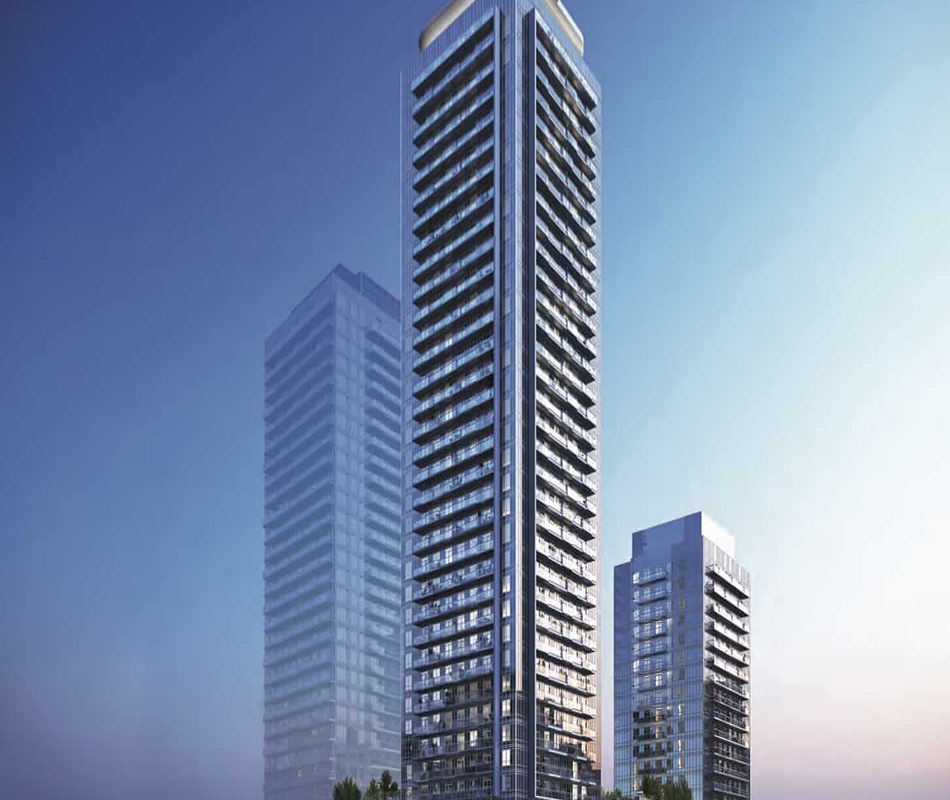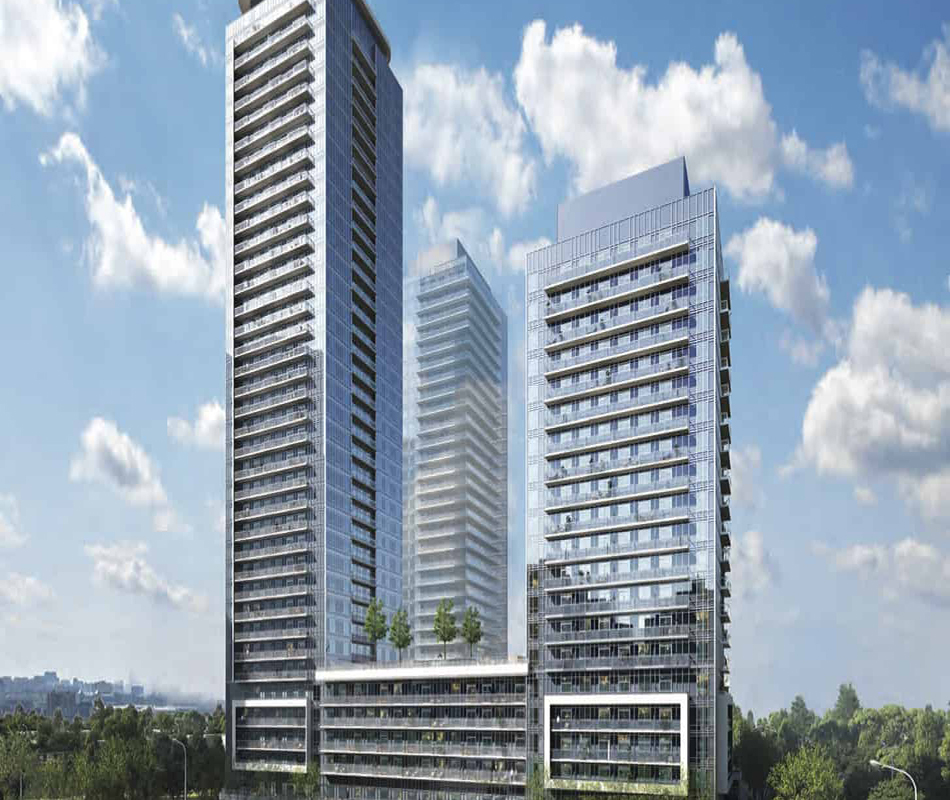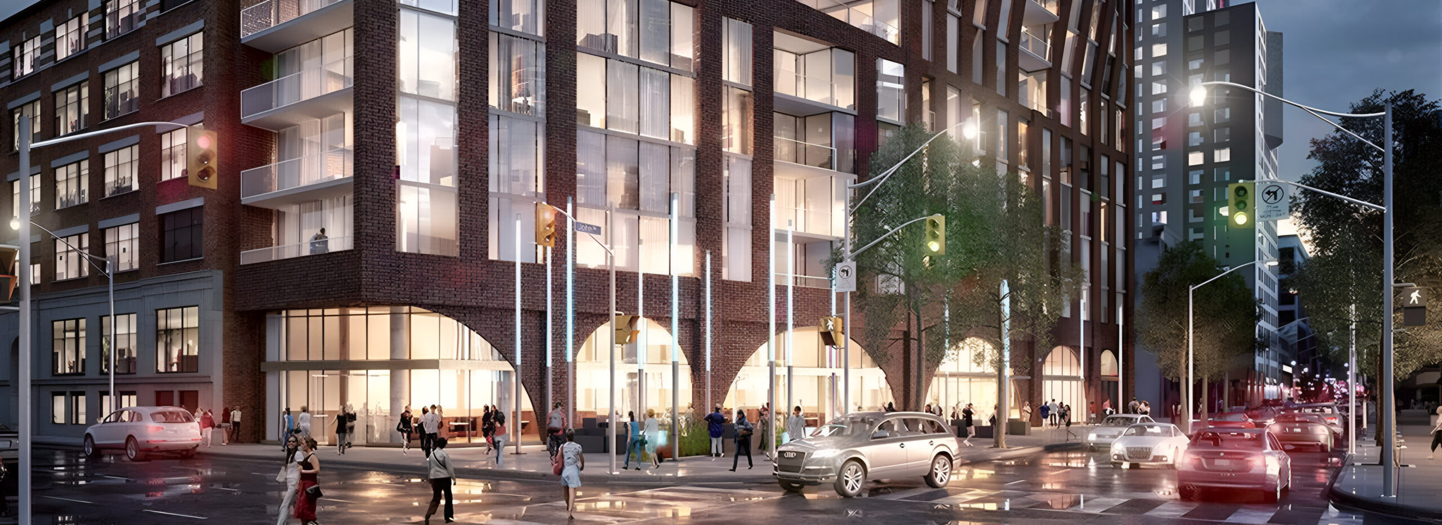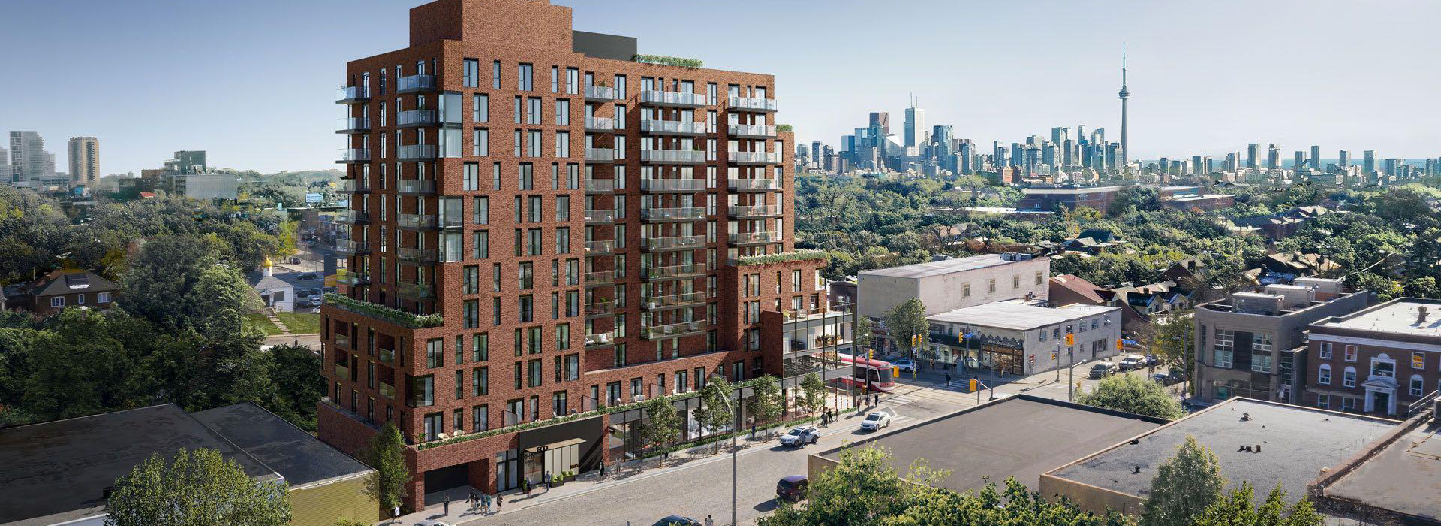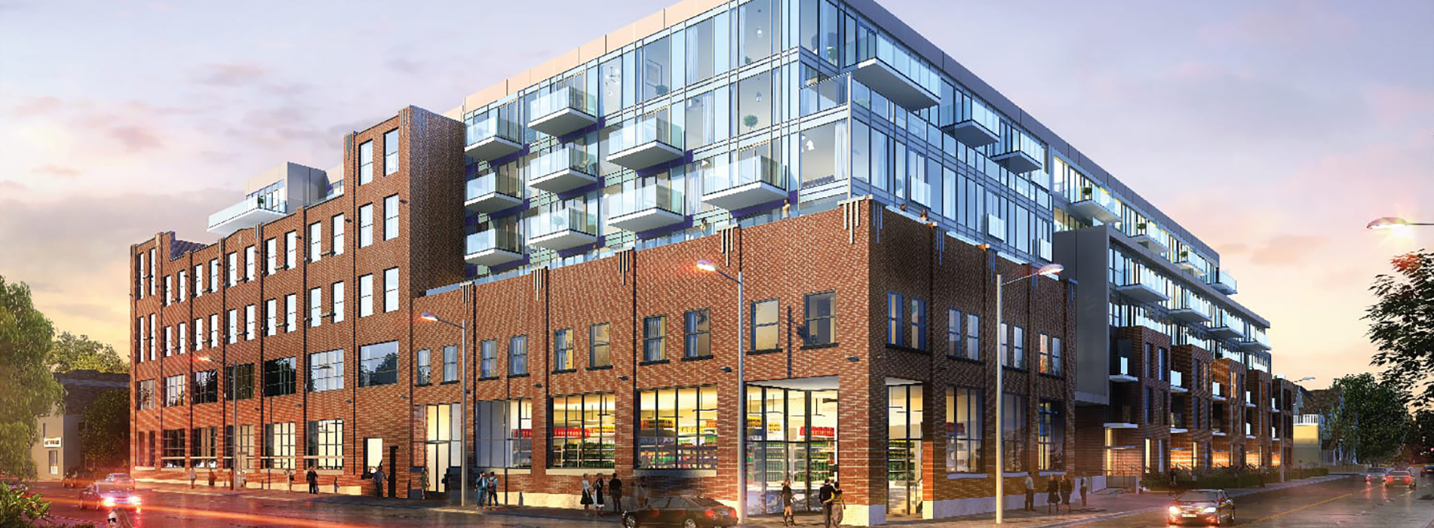Canopy Towers 2 is a new pre-construction condo development by Liberty Development Corporation. Coming soon to 5081 Hurontario Street in Mississauga
Located in the core of Mississauga Downtown
Easy access to HWY 403/401/QEW
Square One Shopping centre at the doorstep
Short walking distance from Cooksville GO station
Many neighbour amenities and entertainments nearby
Close to Toronto Pearson Airport
Short commute time to Downtown Toronto
Walk Score of 93 out of 100 and a Transit Score of 88 out of 100
Nearby parks include Living Arts Park, Queen Elizabeth II Jubilee Garden and Kariya Park.




