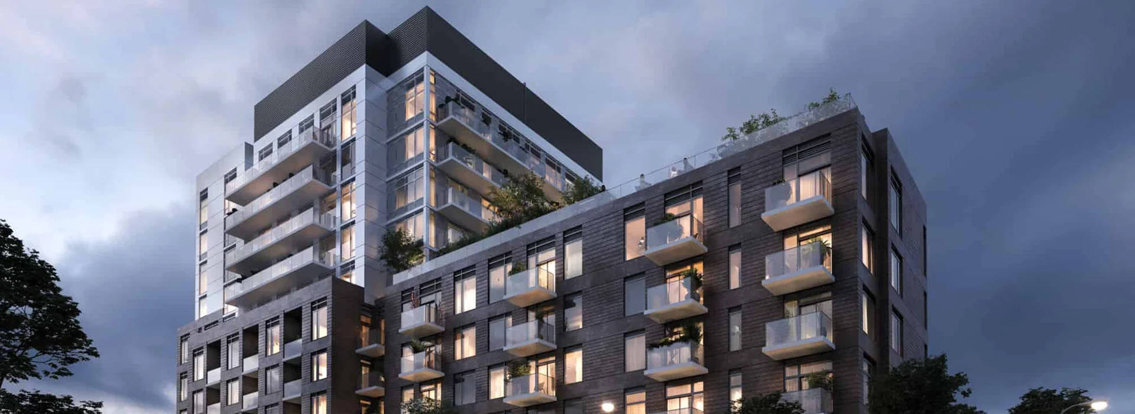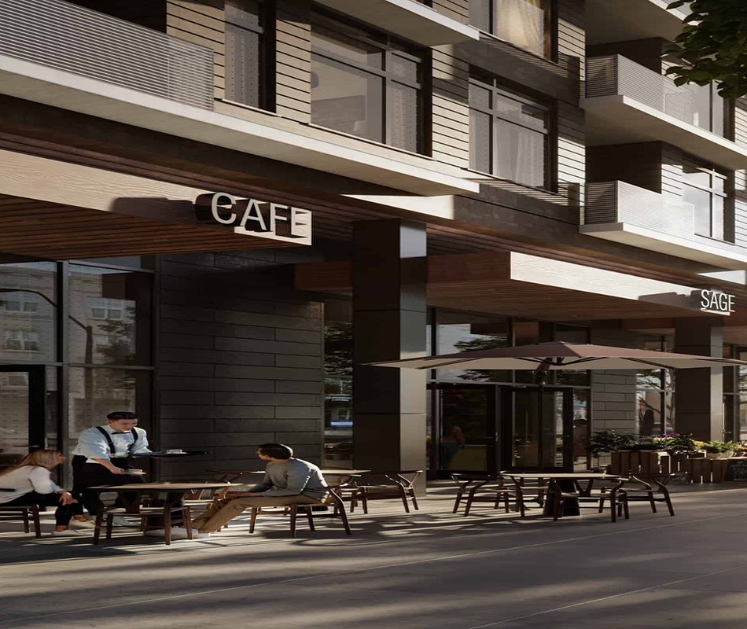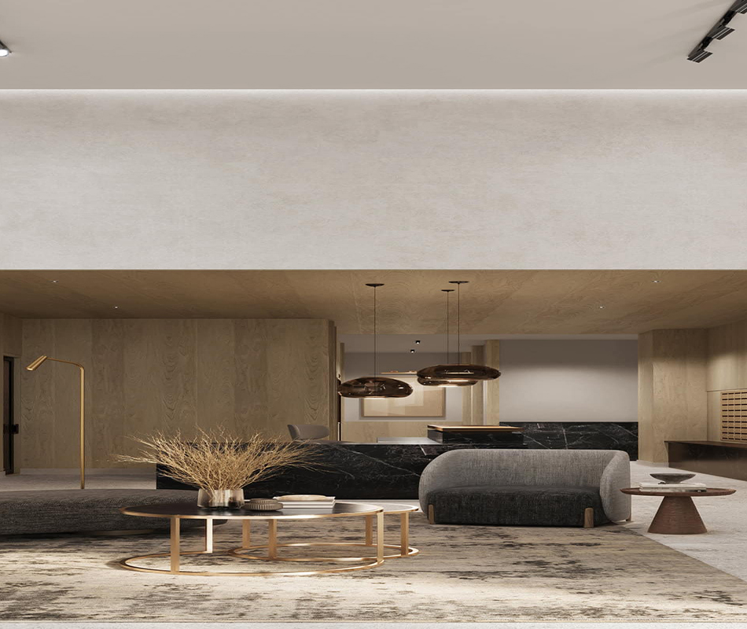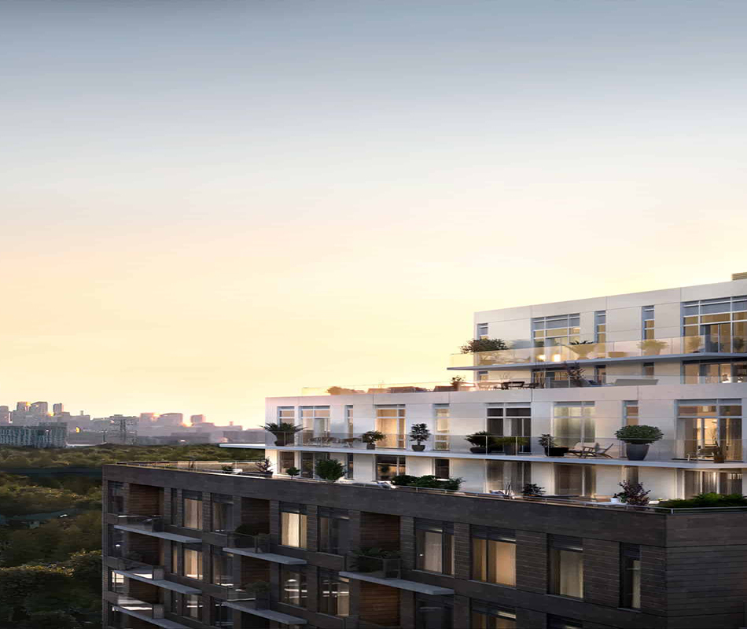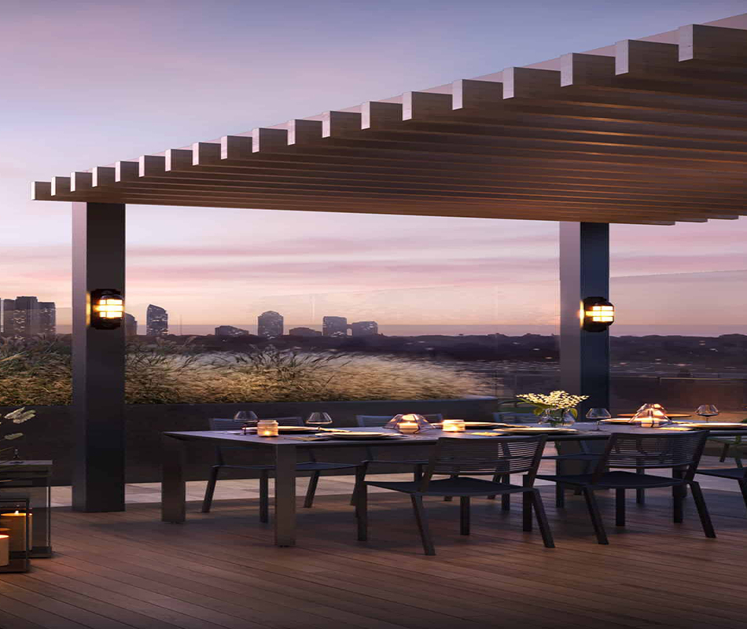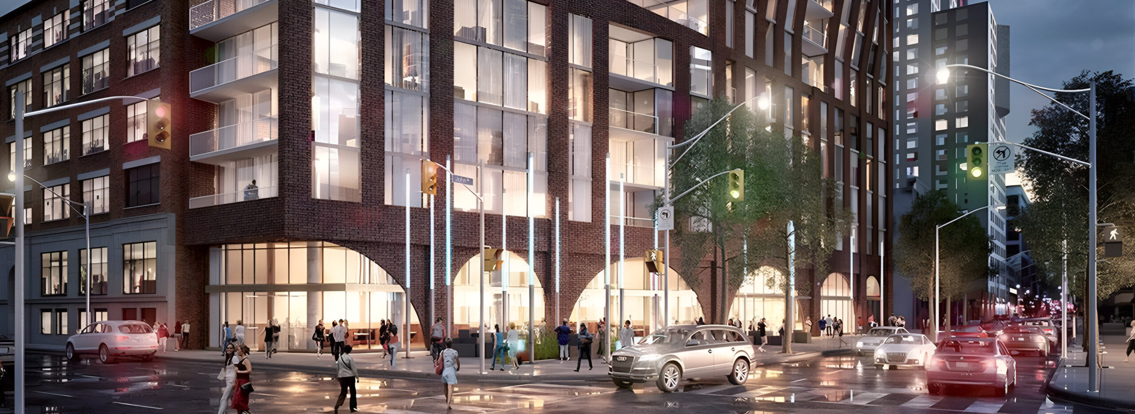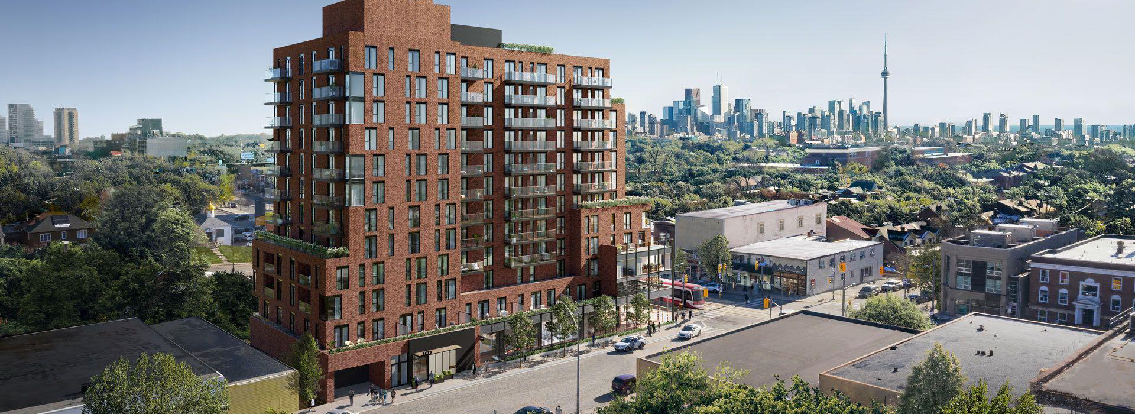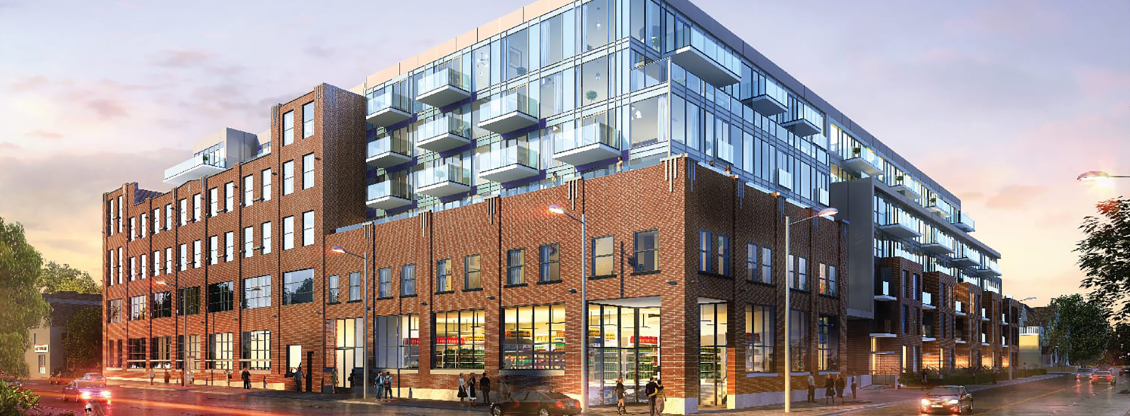Discover BLVD. Q Condos: Your New Urban Sanctuary in South Etobicoke
BLVD. Q Condos is a new condo development by Mattamy Homes located at Islington Ave & The Queensway, Toronto. Immerse yourself in the vibrant ambiance of The Queensway and the surrounding South Etobicoke area. Once considered an outlying district of Toronto, this locale has cultivated a distinctive and robust character, characterized by its vitality, picturesque green areas, and the irresistible allure typical of the western part of the city. The time has come to become part of this lively community and establish it as your own haven.
Luxurious Amenities
BLVD. Q Condos, a boutique residence bursting with character within this edifice of sophistication, offers three floors of five-star amenities, creating an environment where existence takes on dreamlike qualities. Revel in thoughtfully crafted communal indoor spaces, which encompass a cutting-edge fitness center and two splendid entertainment lounges.
The Best of Both Worlds
BLVD. Q is on the verge of becoming the quintessential condominium along this historically tree-lined avenue. It presents residents with a fusion of the finest attributes of two realms: the unparalleled advantages of metropolitan living coupled with the intimate vibes of South Etobicoke. Your abode awaits.
Contemporary Elegance and Comfort
Enriched with contemporary elegance, BLVD. Q’s suites expertly balance comfort with refinement. Illuminated interiors and considerate layouts create an expansive living space bathed in natural light. The functional design extends gracefully to the kitchen and spa-inspired bathrooms, while the bedroom incorporates whimsical elements inspired by the nearby natural world. This stands as your urban sanctuary.
Diverse Neighborhoods and Green Spaces
Etobicoke is known for its diverse range of neighborhoods, each with its own distinct character and cultural influences. From waterfront communities to historic districts, BLVD. Q Condos will align with all your lifestyle preferences. Etobicoke boasts abundant green spaces, parks, and waterfront areas, providing residents of BLVD. Q Condos with ample opportunities for outdoor activities, relaxation, and scenic views. Whether you enjoy hiking, cycling, or simply strolling along the lakeshore, there’s a natural oasis waiting for you.
Excellent Transportation and Cultural Scene
The area surrounding BLVD. Q Condos offers excellent transportation options, including multiple highways, public transit routes, and easy access to Toronto’s downtown core. Commuting to work or exploring the city becomes hassle-free, ensuring you can maintain a dynamic urban lifestyle. Etobicoke is home to a vibrant cultural scene, with art galleries, theaters, and cultural events that cater to various tastes. Additionally, the dining scene is diverse and ever-expanding, offering residents of BLVD. Q Condos a wide range of international cuisines to satisfy their culinary cravings.
Quality Education
Etobicoke is home to numerous schools, colleges, and educational institutions, providing access to quality education for residents of all ages. Families living at BLVD. Q Condos can choose from a variety of options to ensure their children receive a top-notch education.
About Mattamy Homes
Mattamy Homes started building homes in 1978. Today, they are recognized as North America’s largest privately-owned home builder. They have 90,000 homeowners in hundreds of communities. BLVD. Q Condos is yet another testament to their commitment to quality and excellence in home building.
Experience the best of urban living at BLVD. Q Condos, where luxury, convenience, and community come together seamlessly.

