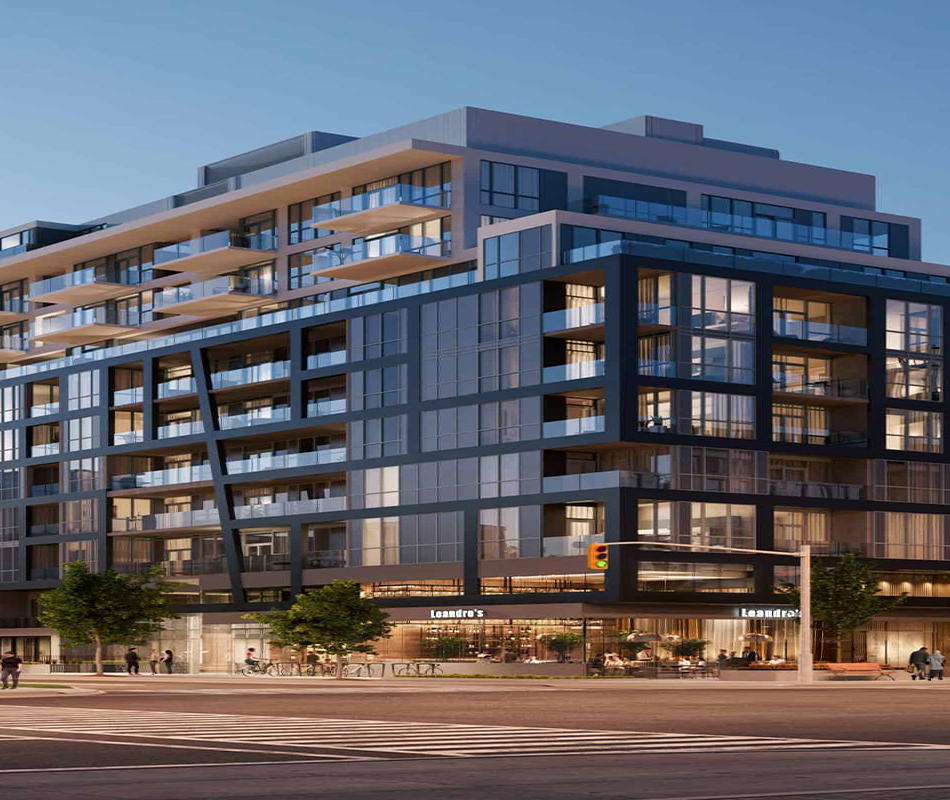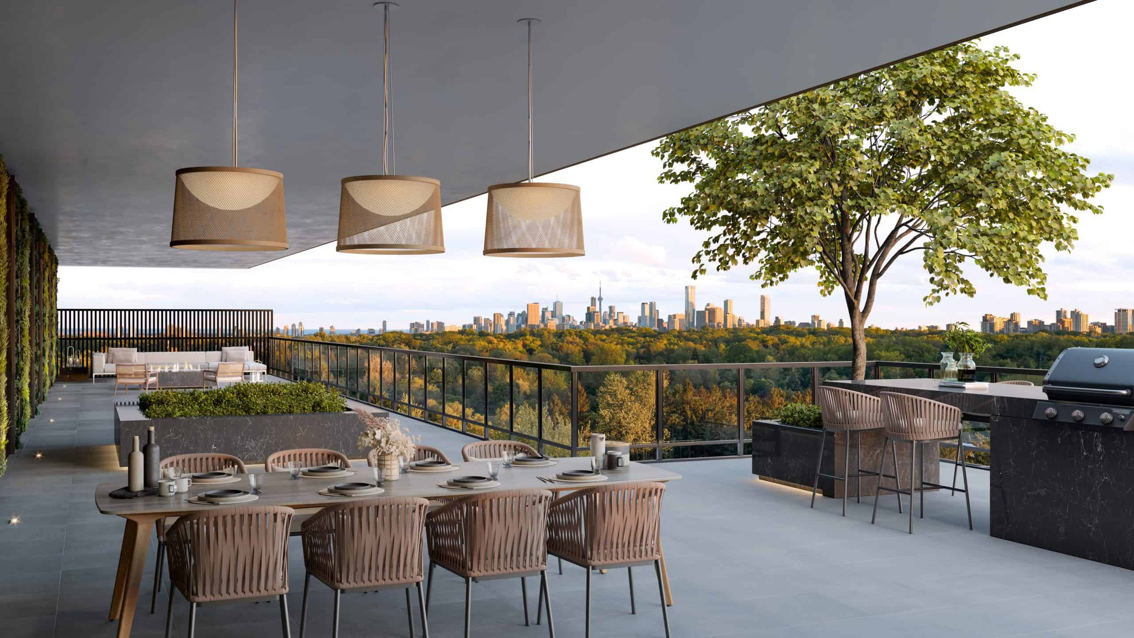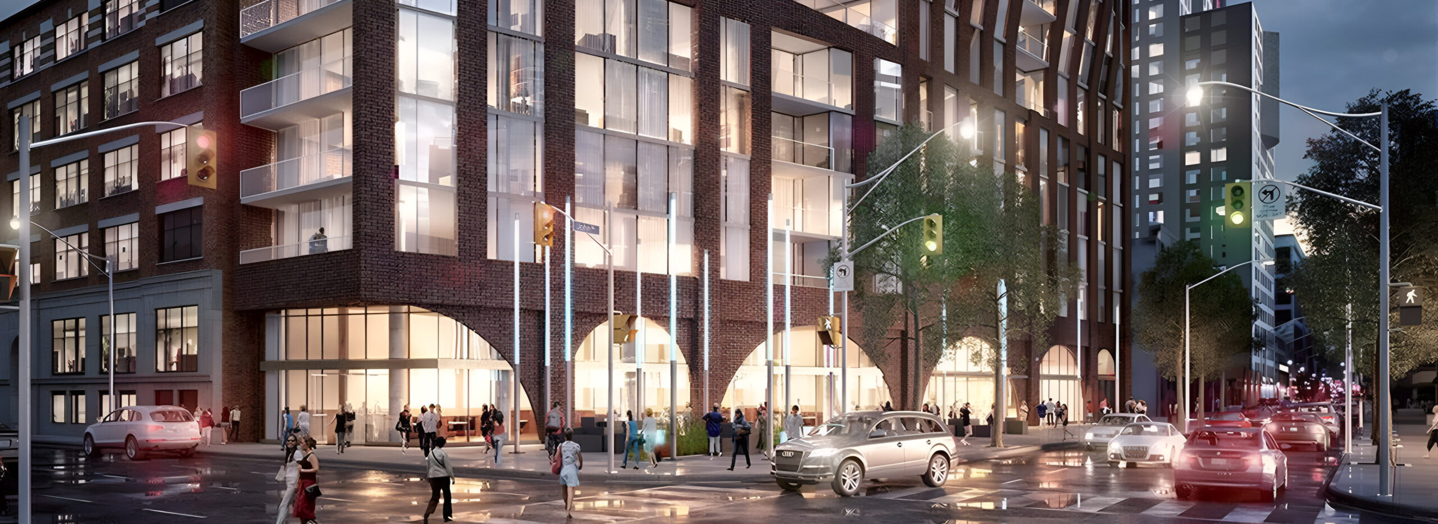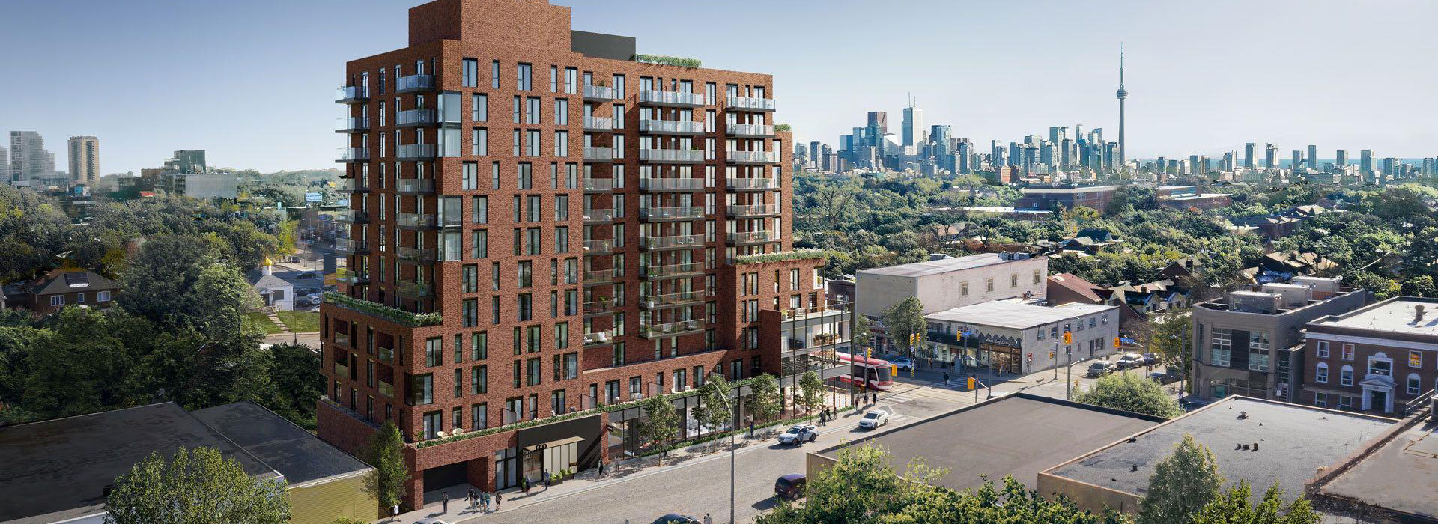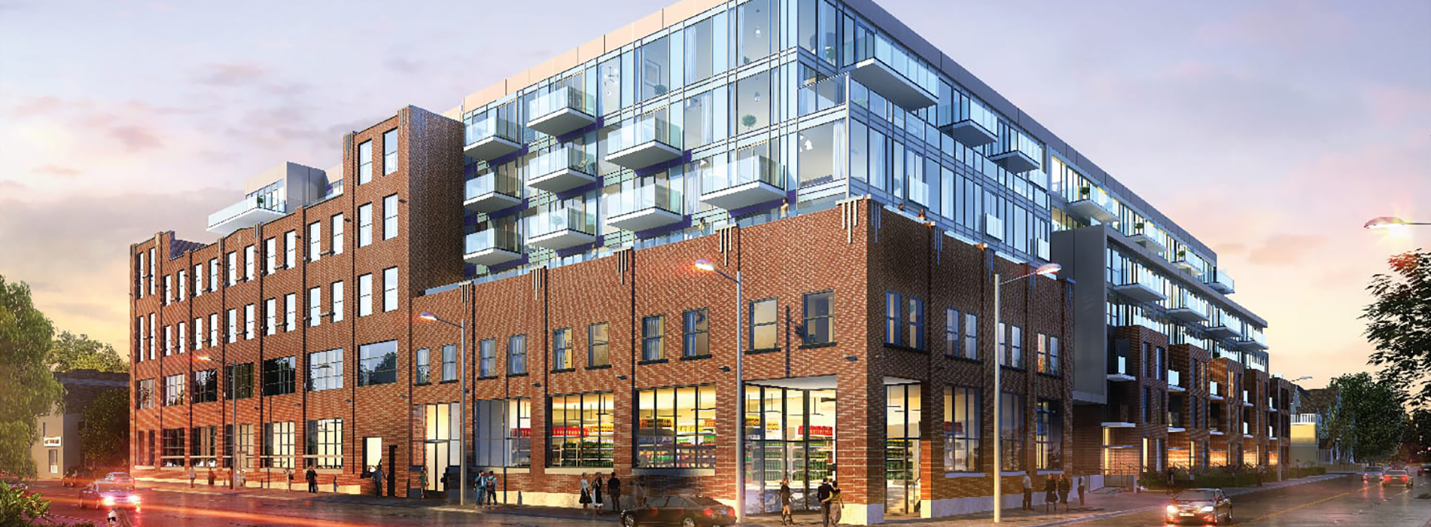Bayview at The Village:
Bayview at The Village, aka 625 Sheppard Condos, is a new pre-construction condo development by Canderel Residential coming soon to Bayview Village in North York. This development comprises of 10 storeys and 239 suites, while located at 625 Sheppard Ave E.
LUXURY CONDOS AND URBAN TOWNS
Introducing Bayview at the Village condos, a new opportunity to boldly move forward and become part of a community of heightened luxury, enviable connectivity, and enchanting green space. Just steps from one of Toronto’s most prestigious shopping emporiums, and Bayview and Bessarion subway stations. Bayview at The Village condominium is exquisitely designed by Canderel for those who recognize that beauty, quality and craftsmanship live in the details.
Bayview at The Village
From
$900,000 - $1,000,000
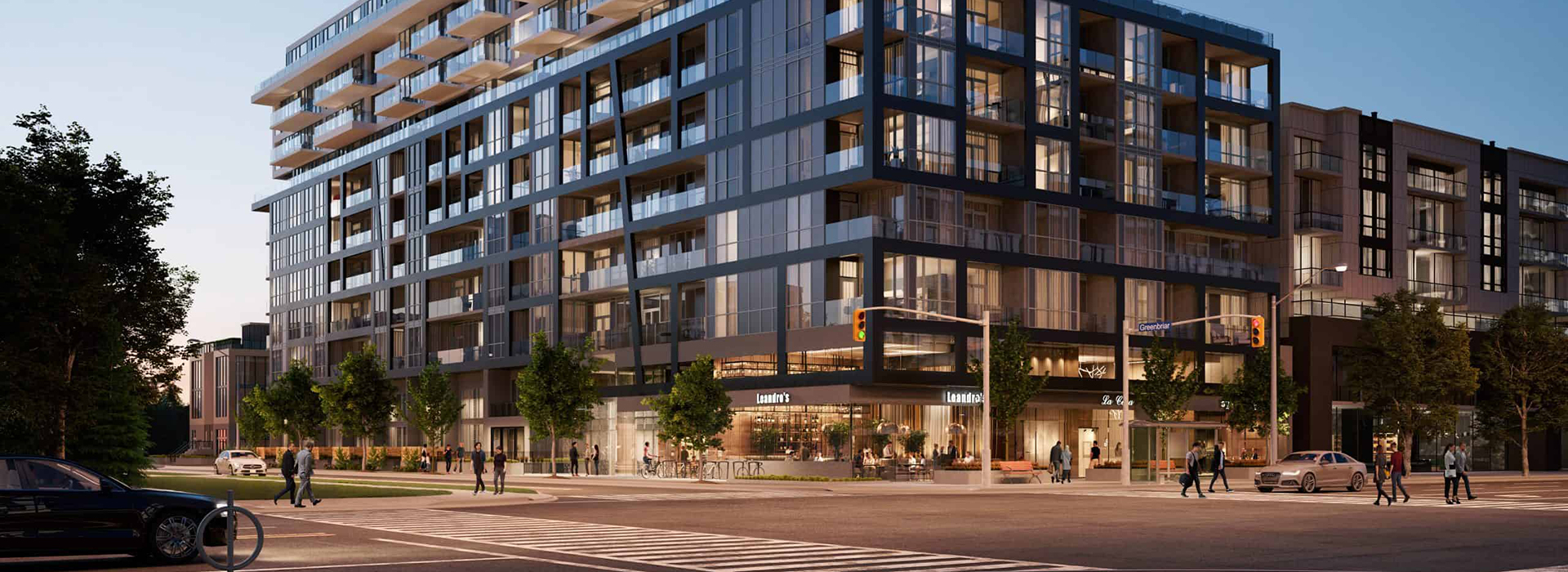
Completion
2024
Type
Condo and Towns
Area
358 - 1,345 Sq Ft
Suite Sizes
358 - 1,345 Sq Ft
Number of Storeys
10
Get Floor Plans & Pricing
Contact Information
- (647) 993-4844
- rahul@hashtaghomes.ca
Are you a realtor?
Sign up and get floorplans & exclusive selling material
Sign up →
Bayview at The Village
Share this property
- Developer: Canderel Residential
- Interior Designer: II BY IV DESIGN
- Architect: Graziani + Corazza Architects Inc.
- Building Type: Condo and Towns
- Ownership: Condominium
- Building Status: Pre-construction
- Selling Status: Platinum Access
- Storeys: 10
- Suites: 239
- Suite Type: Studio – 3 Bedroom
- Suite Size: 358 – 1,345
- Launch: 2021
- Price: $999,900 – $1,669,900
- Cost of Parking: $60,000.00
- Other Parking: Additional Parking $89,000
- Cost of Locker: Wait-List
- Maintenance Fee: $0.64/SF
- Notes: Hydro & Water individually metered
- Lawyer: Harris Sheaffer LLP in Trust
• $10,000 on Signing
• Balance to 5% in 30 days
• 5% on Occupancy
- Mailroom with parcel storage
- Social Lounge
- Outdoor Fireplace & BBQs
- Media Lounge
- Communal Work Lounge
- Concierge Attended Lobby
- Yoga Studio
- Library Lounge
- Outdoor Terrace
- Fitness Centre
- Pet Spa
- Private Dining
Get Floor Plans & Pricing
Contact Information
- (647) 993-4844
- rahul@hashtaghomes.ca
Are you a realtor?
Sign up and get floorplans & exclusive selling material
Sign up →
Have More Questions?

