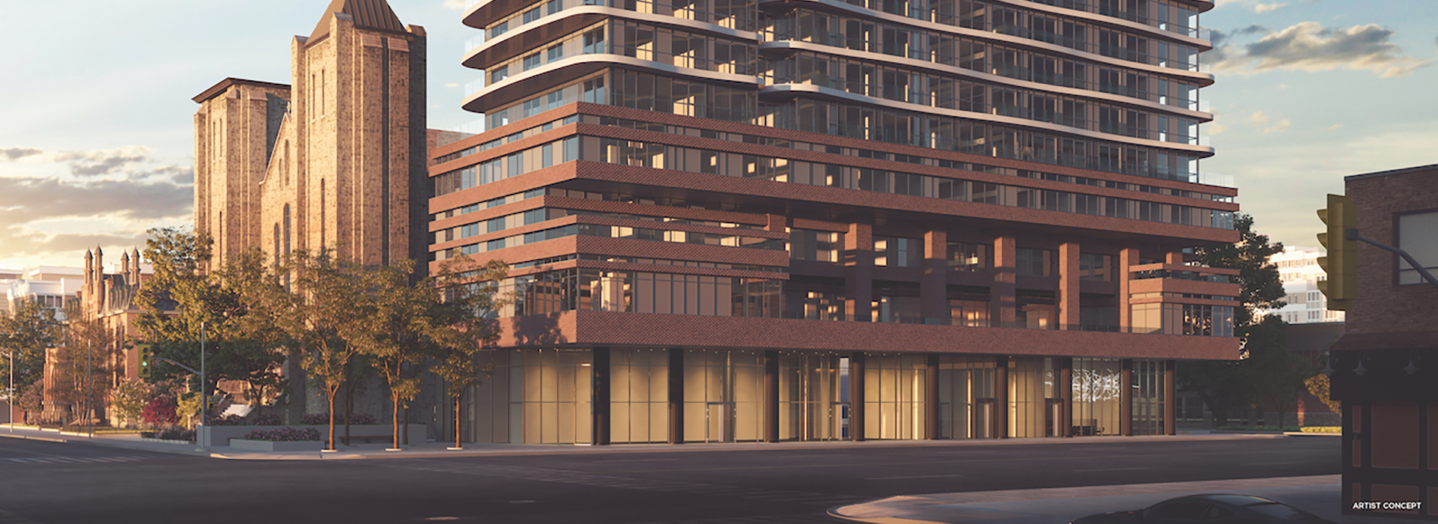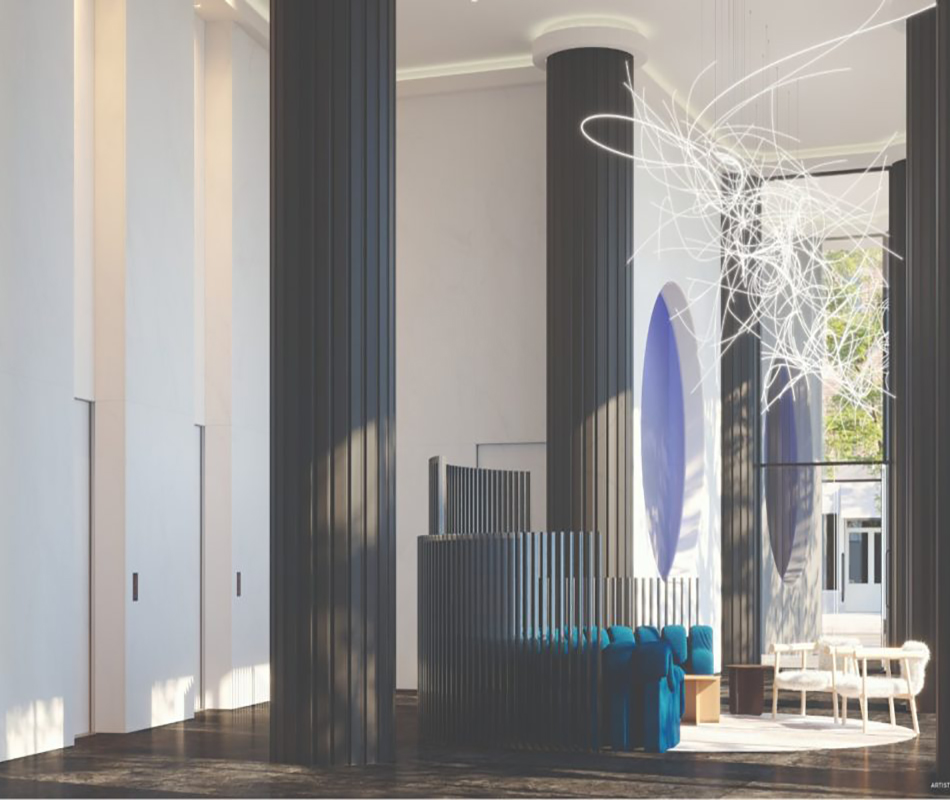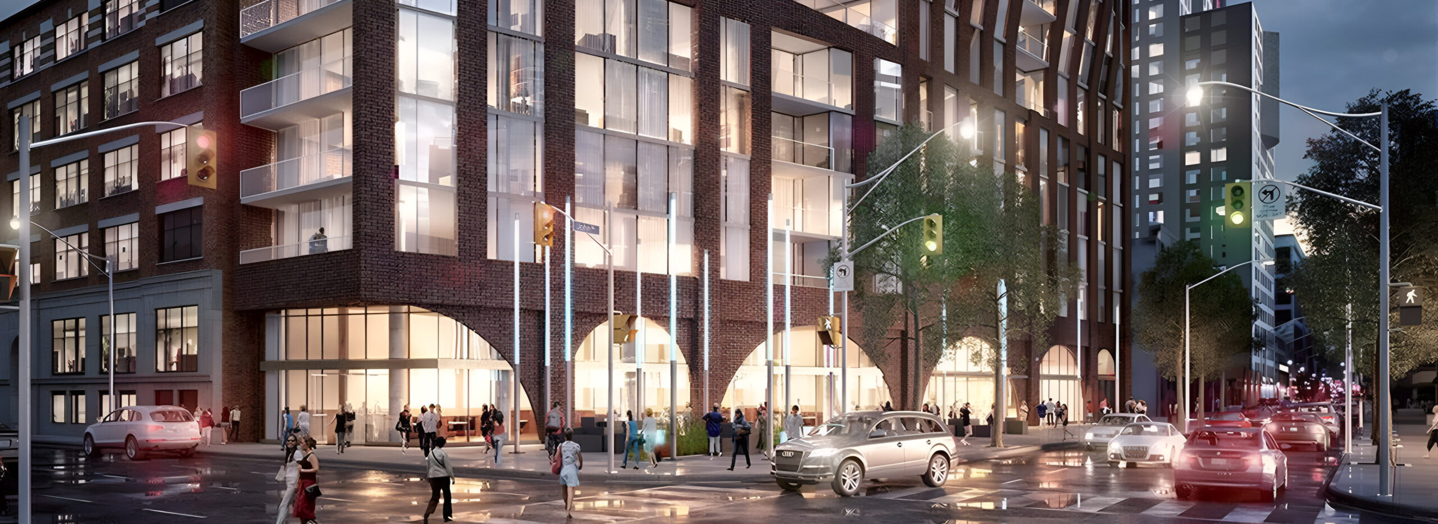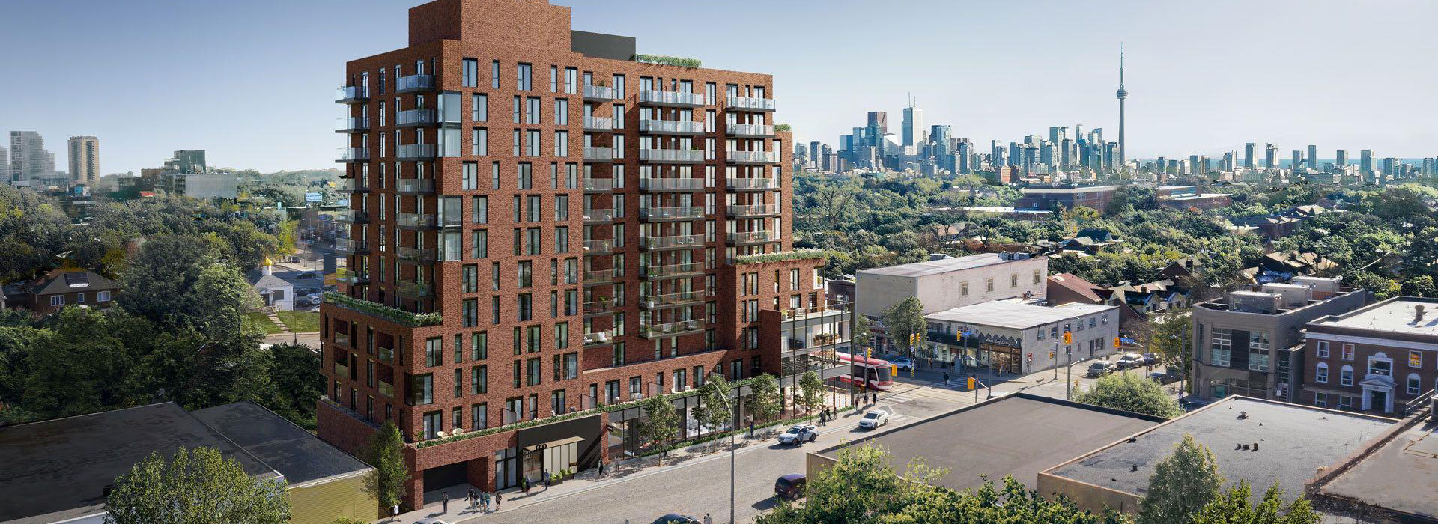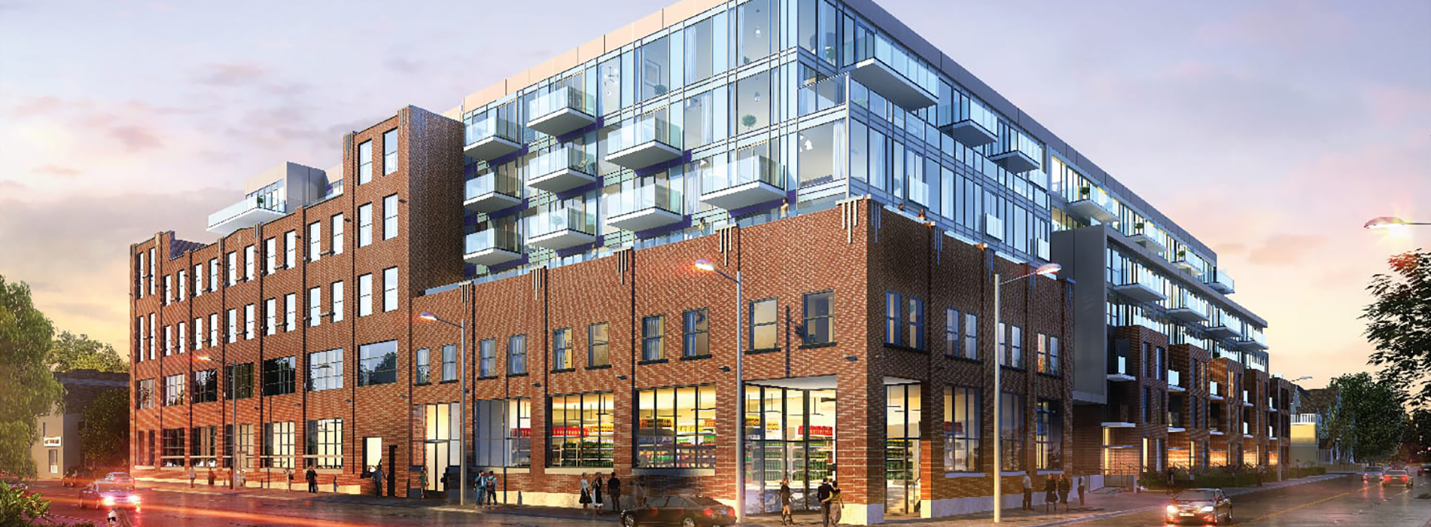Experience a luxurious new condominium residence located on Dundas Street West at McCaul Street. It’s directly across from the Art Gallery of Ontario (AGO) and The Ontario College of Art and Design (OCAD). Find access to the Line 1 subway just a moment east, with many of Toronto’s most vibrant neighbourhoods all within walking distance. Here you will discover an inspired vision of what urban homes can look like. Modern elegant suites. Majestic city views. Thoughtfully curated amenities. A truly inspired lifestyle awaits at Artistry!
Artistry Condos is an exciting new mixed-use, 29-storey condominium development in the downtown core steps away from Baldwin Village in the downtown core of Toronto.
Artistry will have a two-storey base filled with new retail space amid a vibrant neighbourhood in the heart of Toronto. Just across the street from The Art Gallery of Ontario, and just around the corner from a charming small town in the heart of the city, Artistry will be a beacon of stylish living, distinctive architecture, and exciting amenities.

