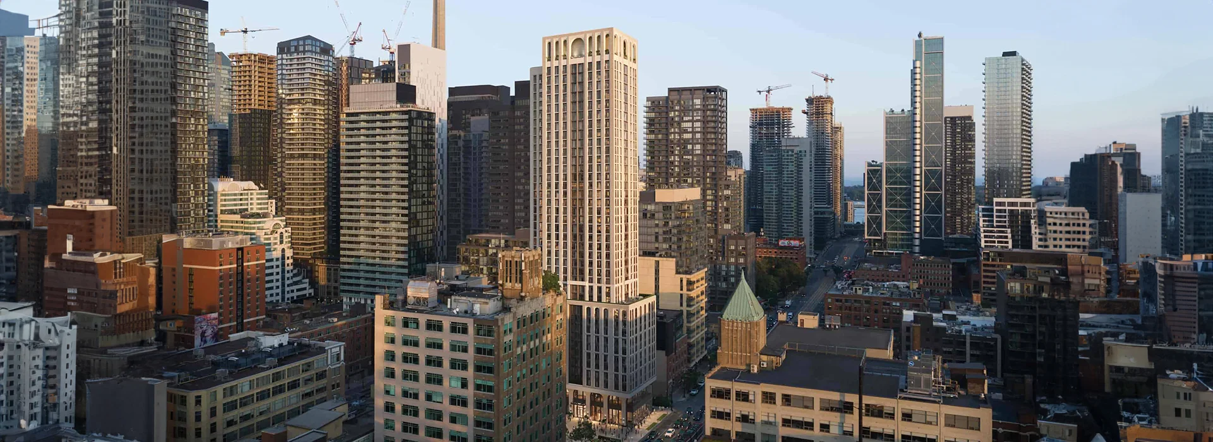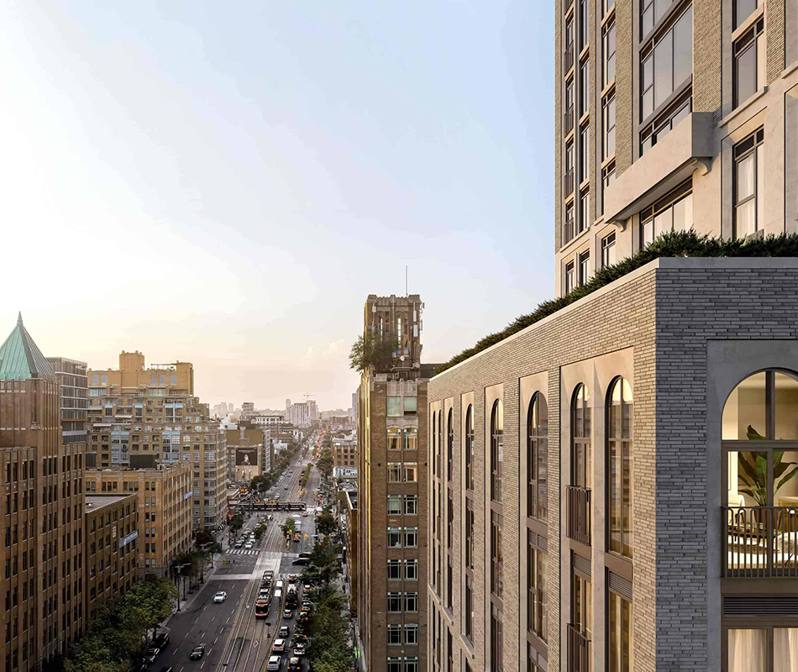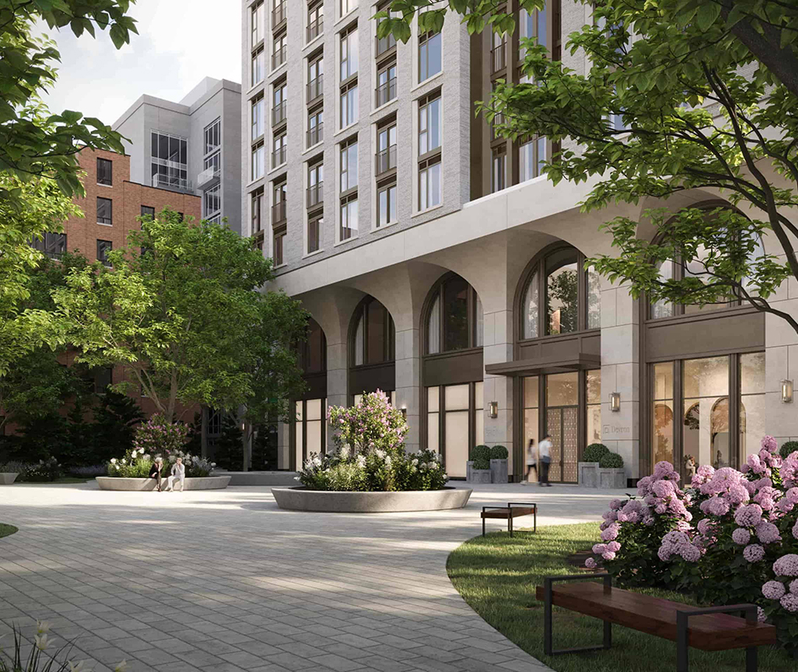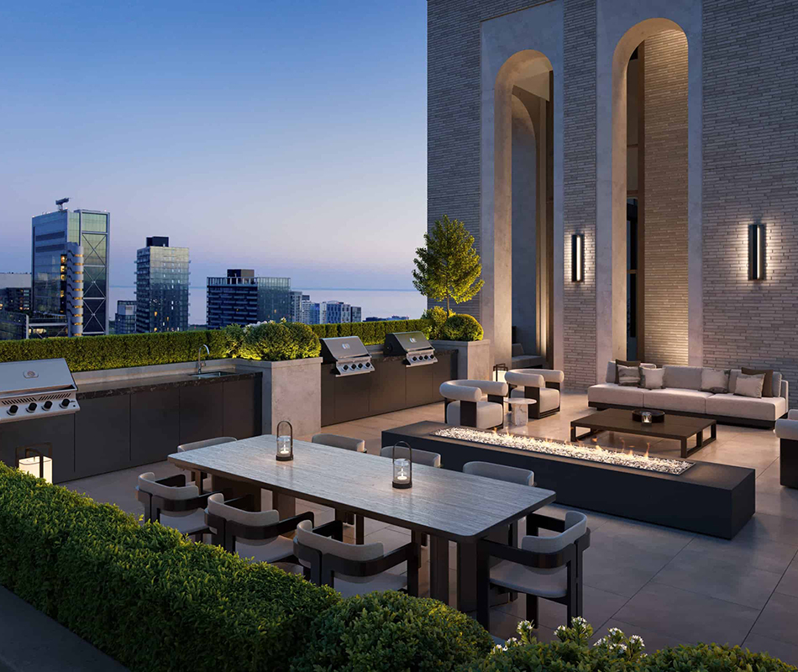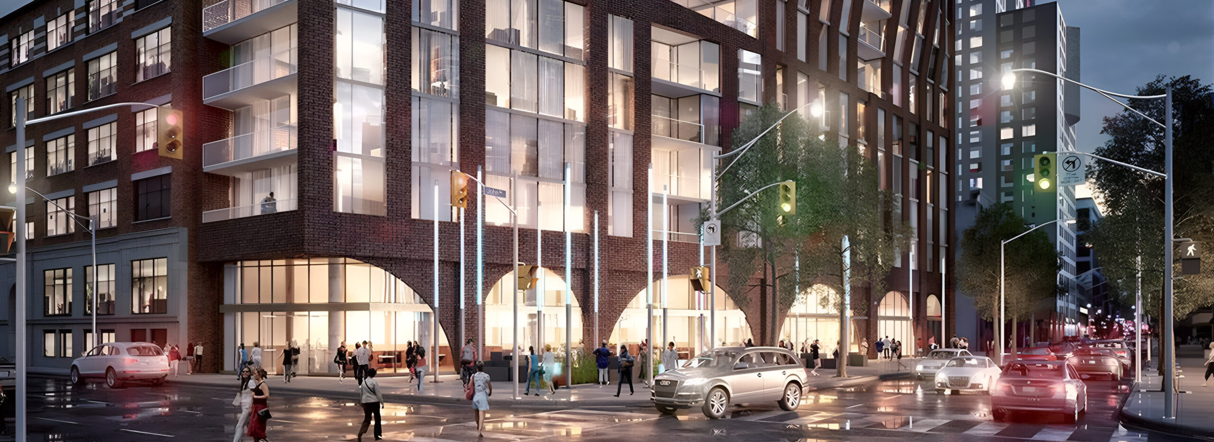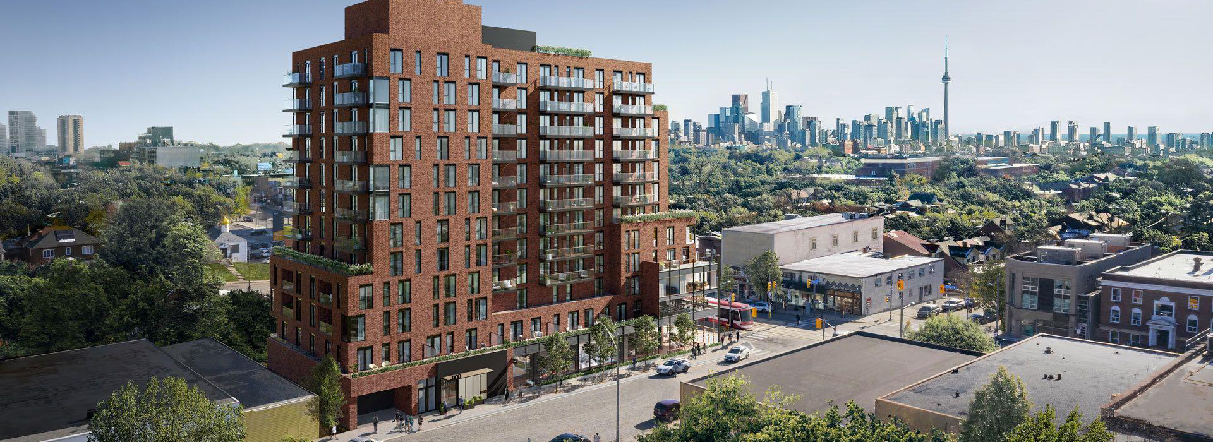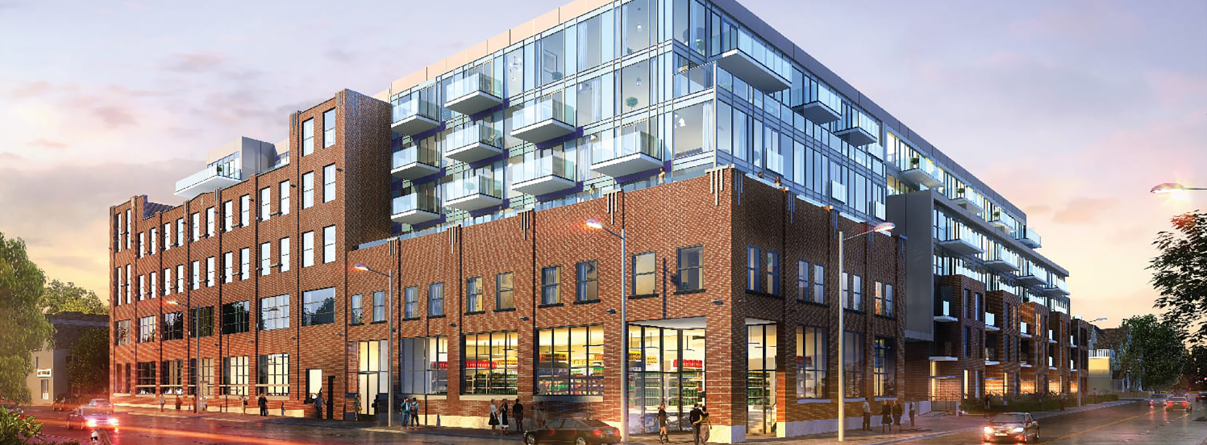101 Spadina Condos: Modern Urban Living in Toronto
101 Spadina Condos, a new pre-construction development by Great-Gulf, is located at Spadina Rd & Adelaide St, Toronto. This 46-story building, designed by Diamond Schmitt Architects, will feature 417 units and is expected to be completed by 2021.
Top Reasons to Choose 101 Spadina Condos:
- Perfect Scores: 101 Spadina Condos offers a perfect transit and walk score of 100, making daily errands effortless without needing a car.
- Prime Location: Enjoy close proximity to Union Station for easy travel across the city and beyond. Major amenities like retail shopping centers, concert venues, and sports arenas are just a short walk or transit ride away.
- Vibrant Lifestyle: Experience Toronto’s best lifestyle features with attractions such as Ripley’s Aquarium, CN Tower, Harbour Center, and the Distillery District nightlife all within easy reach.
- Convenient Amenities: The financial district is only 8 minutes away, and nearby parks include Simcoe Park, St. Patrick’s Square, and Clarence Square. Banking options are also conveniently located on the same street.
- Future Growth: Situated in a rapidly growing area, 101 Spadina Condos is close to the University of Toronto and Ryerson University, offering promising future employment opportunities.
101 Spadina Condos combines ideal location, exceptional design, and modern conveniences for an unparalleled urban living experience.

