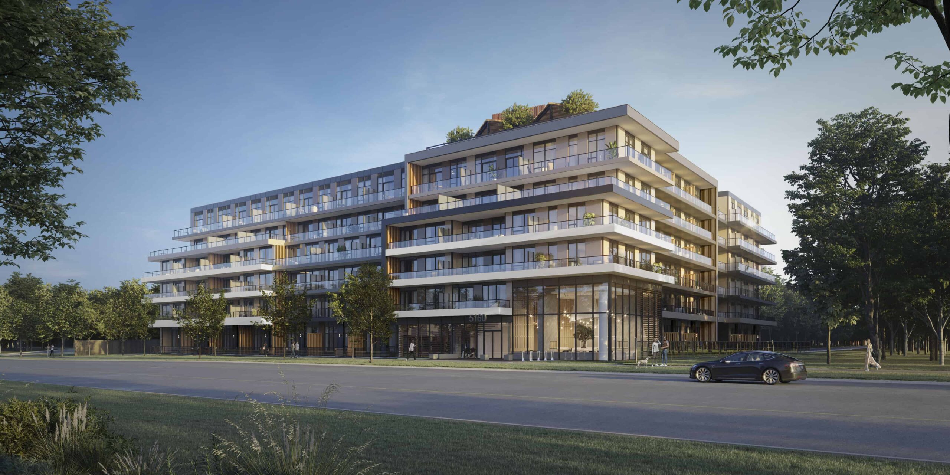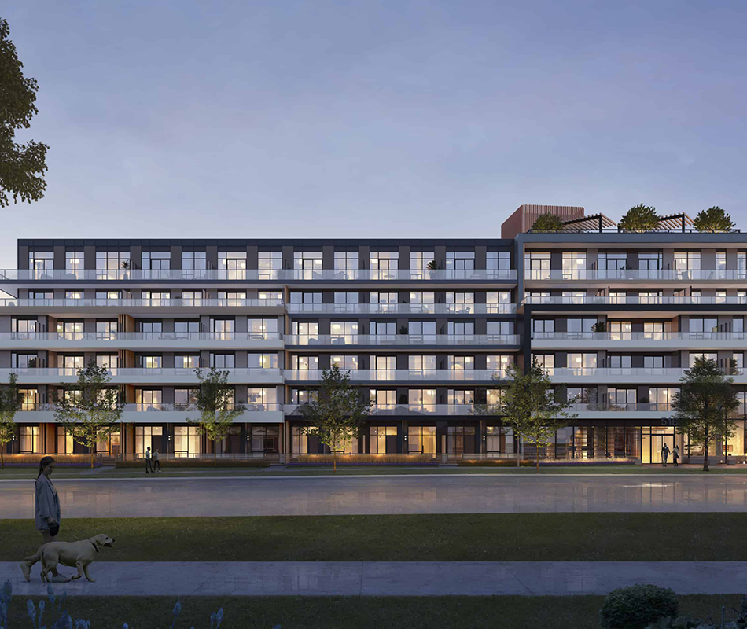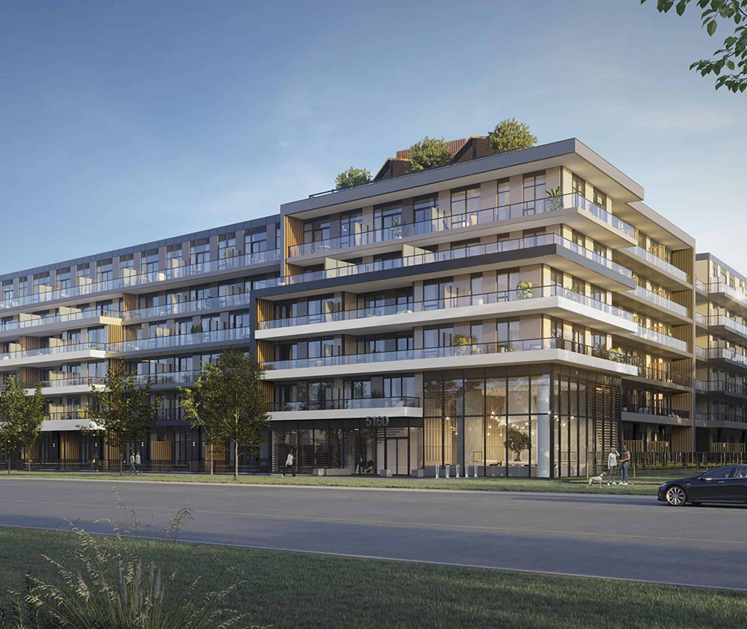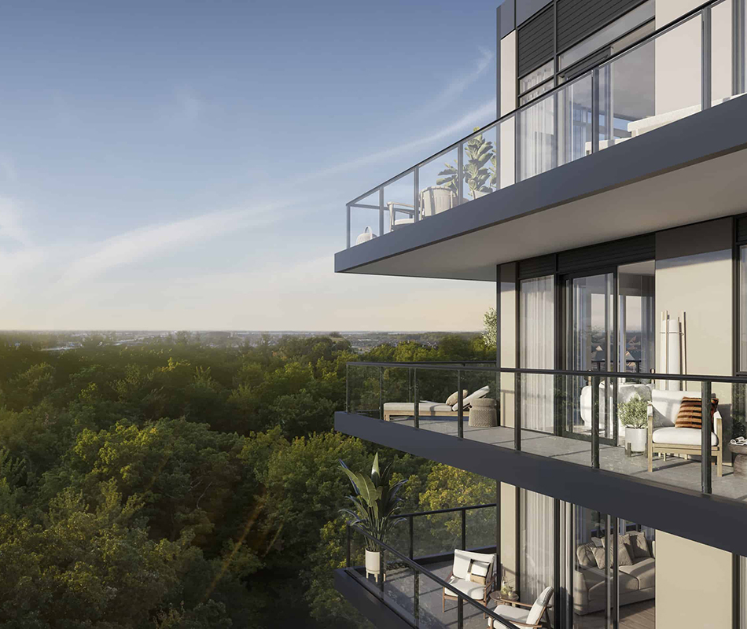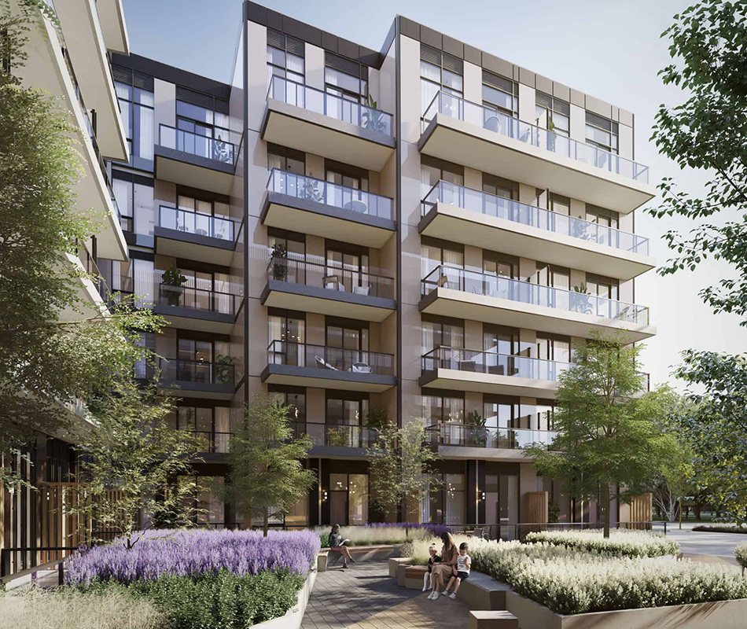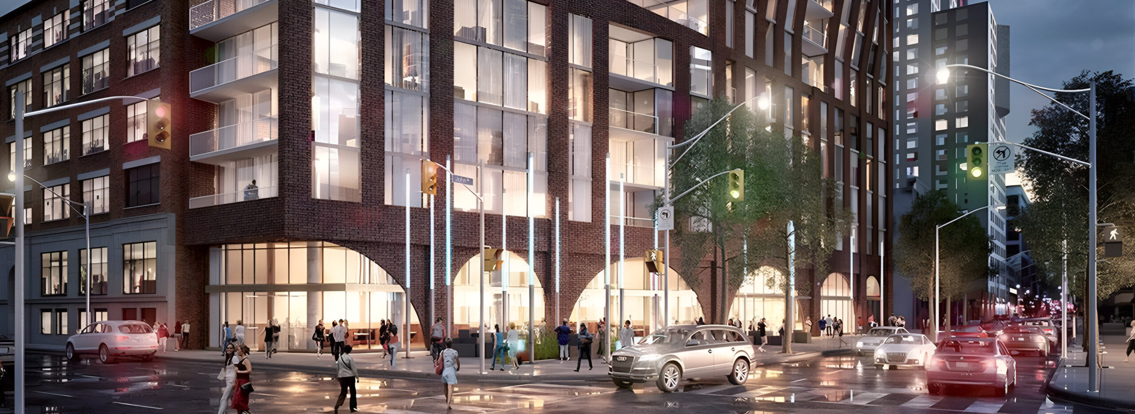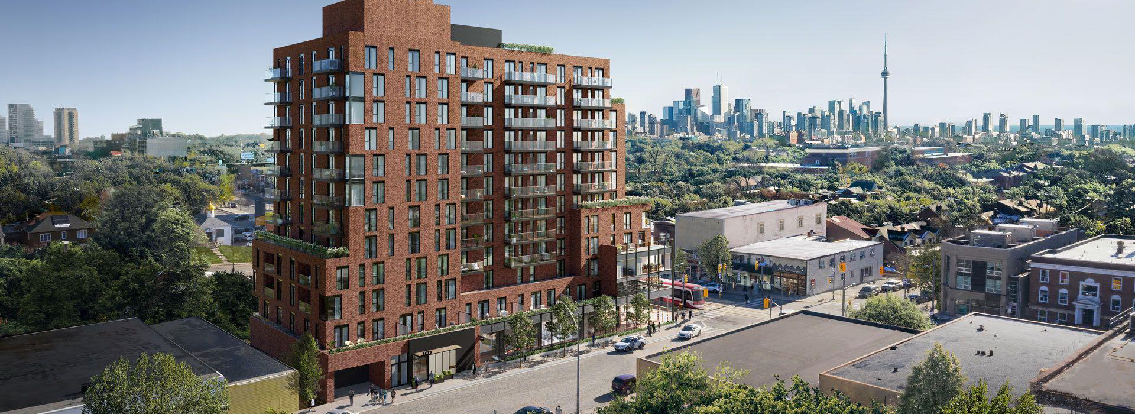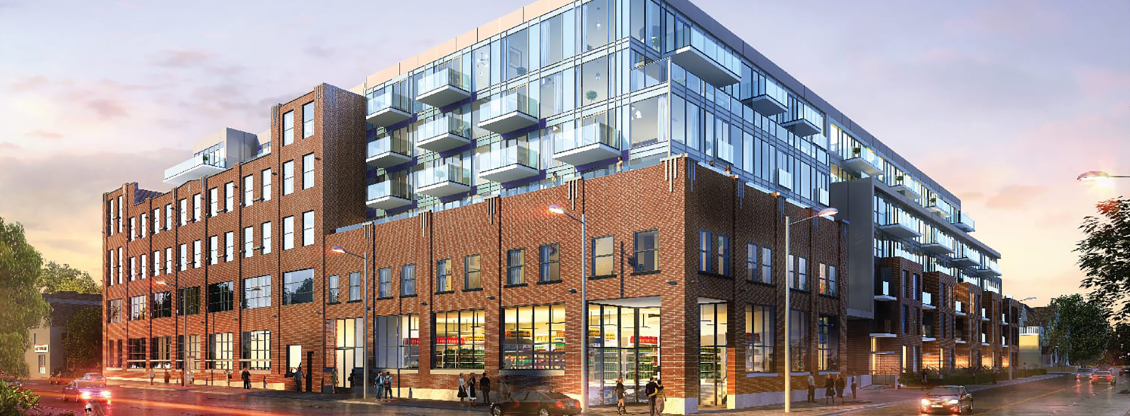Introducing High Line Condos: Boutique Living in Mississauga
Elevate Your Lifestyle with High Line Condos
Branthaven is thrilled to unveil High Line Condos, an intimate six-storey residence nestled beside a protected forest on Mississauga’s Ninth Line. This boutique development combines contemporary design with luxurious features, offering a unique living experience characterized by its sweeping glass facades and panoramic rooftop terrace. High Line Condos provides a blend of modern amenities and Branthaven’s signature Fresh Thinking™ features, making it a premier choice for upscale living.
Prime Location on Ninth Line
High Line Condos enjoys a prime location on Ninth Line, directly overlooking the serene treetops of a protected forest. Conveniently situated near the Churchill Meadows Community Centre, residents benefit from a neighborhood rich in established homes, essential shops, and quality services. Downtown Mississauga’s vibrant retail, dining, and entertainment options are just minutes away, offering the best of both tranquility and urban convenience.
Contemporary Design and Luxury Features
Designed with contemporary clean lines and expansive glass windows, High Line Condos stands out for its modern aesthetic. The six-storey building features a panoramic rooftop terrace, providing breathtaking views of the surrounding forest. Inside, the condos boast Branthaven’s Fresh Thinking™ Kitchens and spa-inspired ensuites, combining attainable luxury with contemporary style. The bright and spacious suites are crafted to reflect exceptional living standards, allowing residents to create their own unique design storyline.
Convenience and Connectivity
Strategically located at Ninth Line and Eglinton Avenue West, High Line Condos offers excellent connectivity with major thoroughfares and public transit options. This location provides easy access to the city and beyond, enhancing your daily commute and exploration of Mississauga.
Community and Amenities
The Churchill Meadows neighborhood is known for its family-friendly environment, exceptional schools, and active community events. High Line Condos is close to the Churchill Meadows Community Centre, making it an ideal choice for families and individuals seeking a welcoming community. Nearby shopping centers like Erin Mills Town Centre offer a variety of retailers and boutiques, while diverse dining options cater to all tastes. Additionally, the surrounding parks and green spaces, including the Credit Valley Conservation Area, provide ample opportunities for outdoor recreation.
About Branthaven Homes
Branthaven Homes is an award-winning developer with over 45 years of experience in crafting desirable homes across the GTA and Southern Ontario. Committed to excellence, Branthaven is recognized for creating purposeful communities that enhance everyday living through exceptional development, construction, and service.
High Line Condos is set to redefine boutique living in Mississauga with its unique blend of style, luxury, and convenience.

